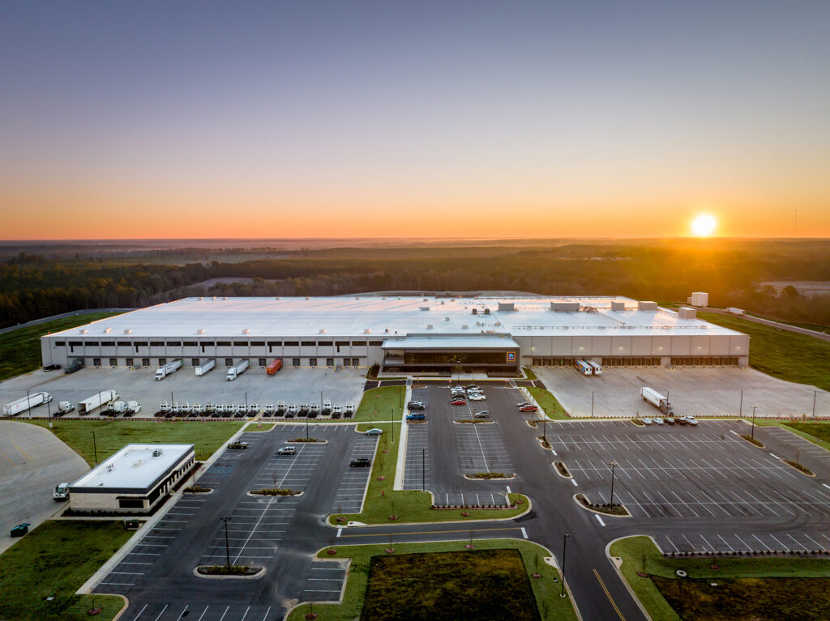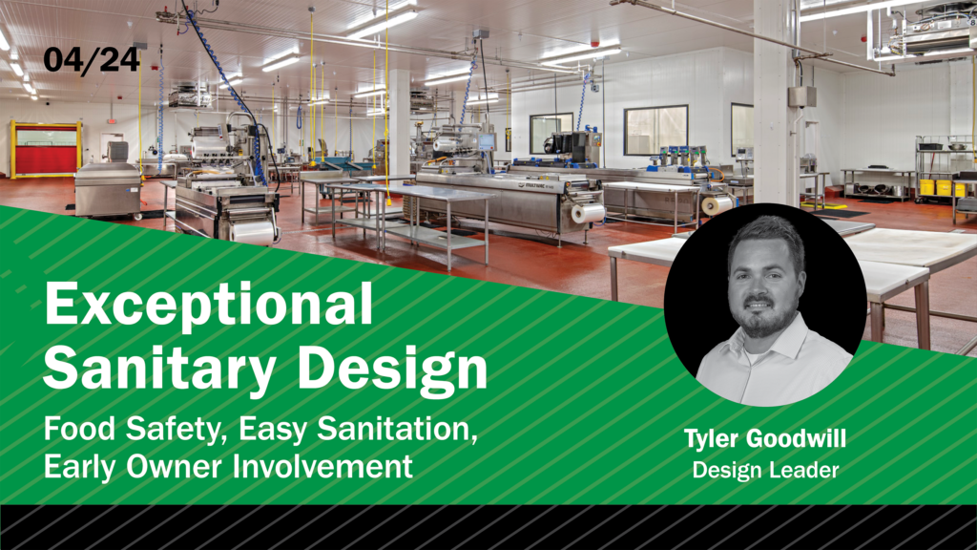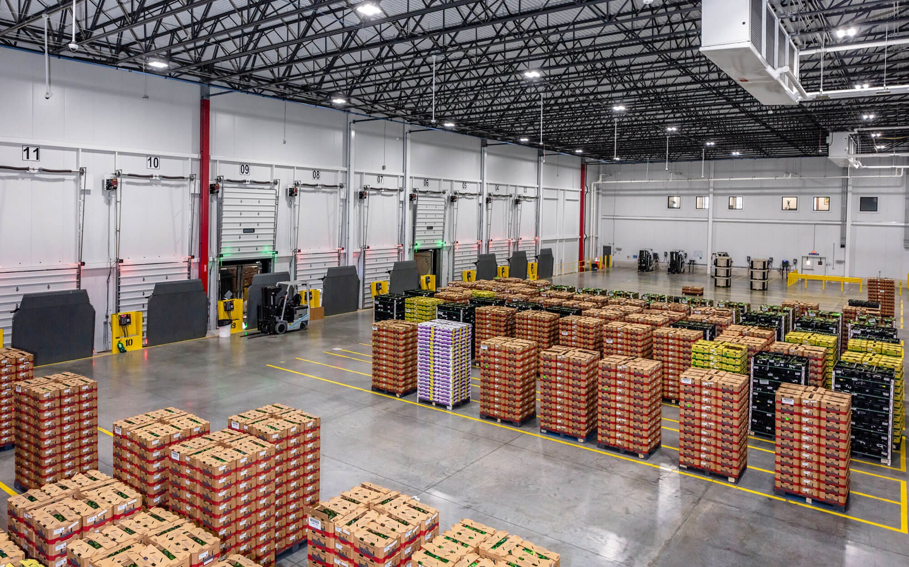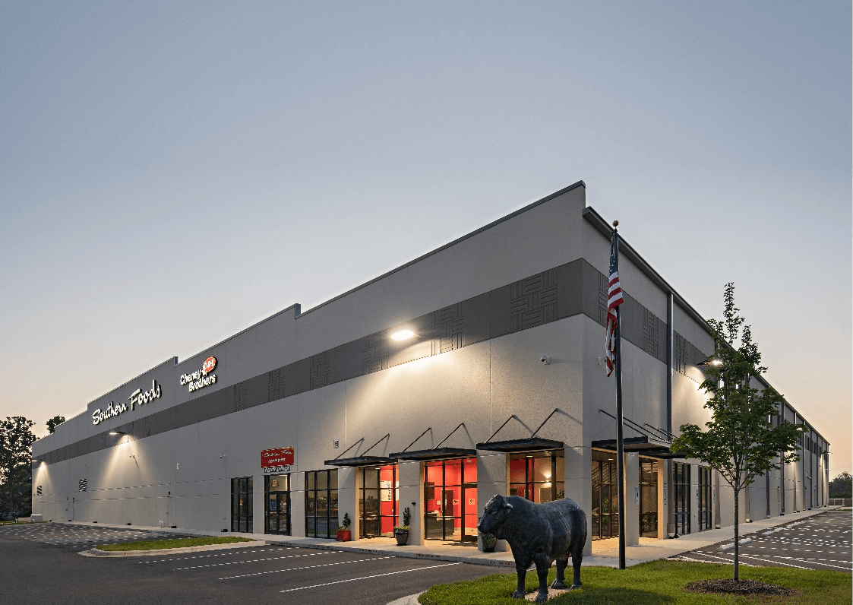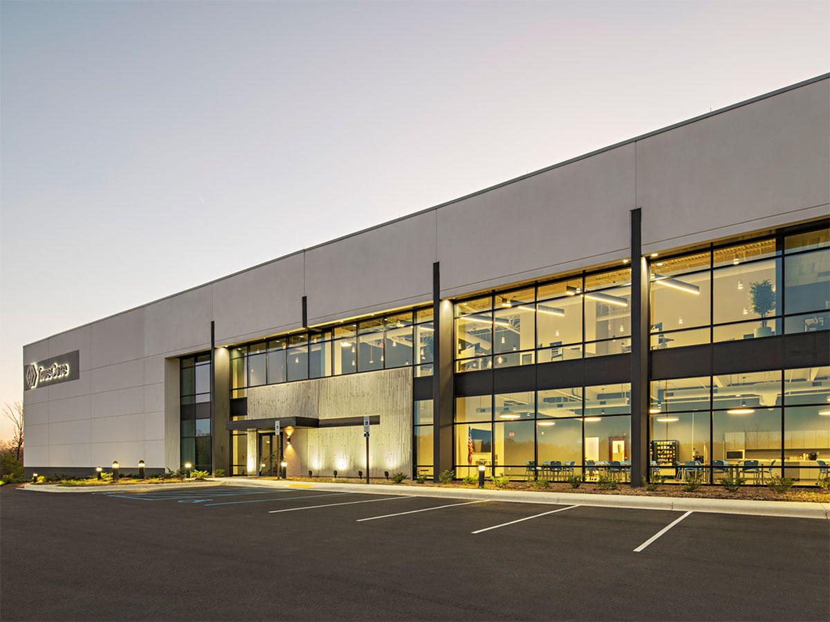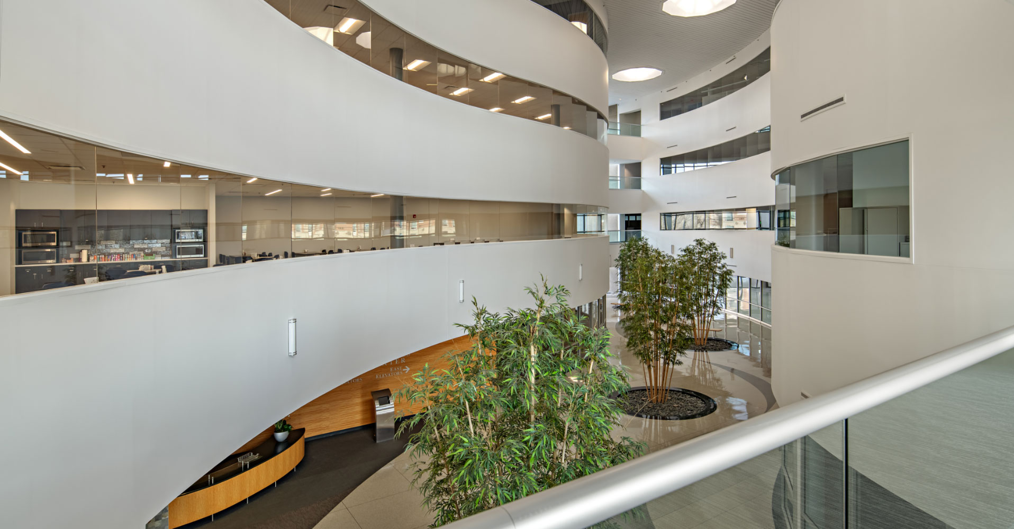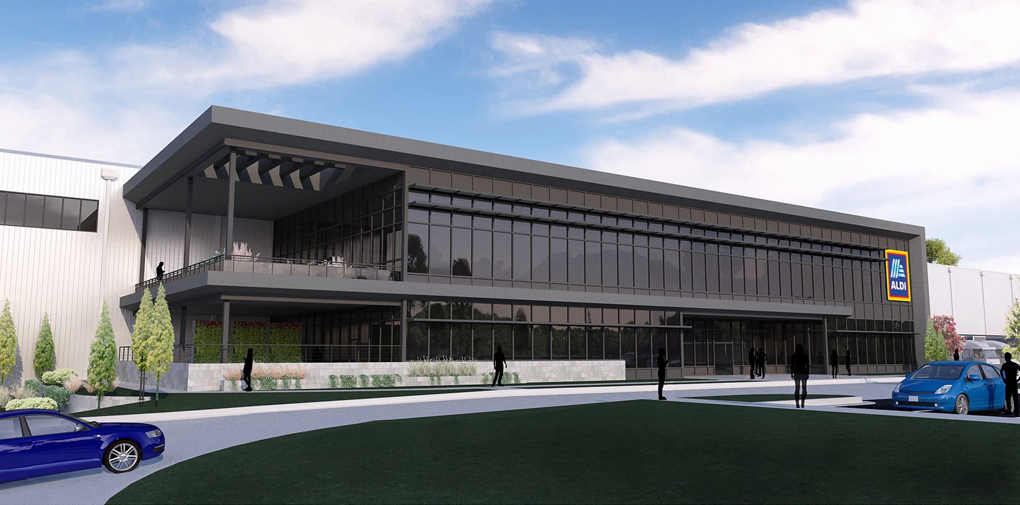- What We Do
-
-
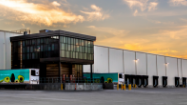
-
WHAT WE DO
Our Fully Integrated Services
We manage your project from property selection, through design and construction and when the project is complete, provide ongoing facility management.
-
-
-
- Our Work
-
-
-
FEATURED PROJECT
ALDI Loxley Regional Headquarters & Distribution Center
A M King provided property consulting for ALDI US and designed and built the regional…
View Project
-
-
-
-
- Insights
-
-
-
FEATURED INSIGHT
The Secret to Exceptional Sanitary Design
What is the secret to exceptional sanitary design for a complex food processing facility? I…
View Blog
-
-
-
-
- About Us
-
-
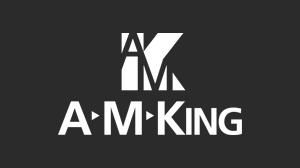
-
ABOUT US
A M King
A M King is an employee-owned, integrated Design-Build firm strategically focused on the food processing, food distribution and cold storage, industrial, and corporate markets.
-
-
-
Have questions? Schedule a discovery call 704-365-3160
Have press and media inquiries, please email [email protected]
- Careers
- Contact
