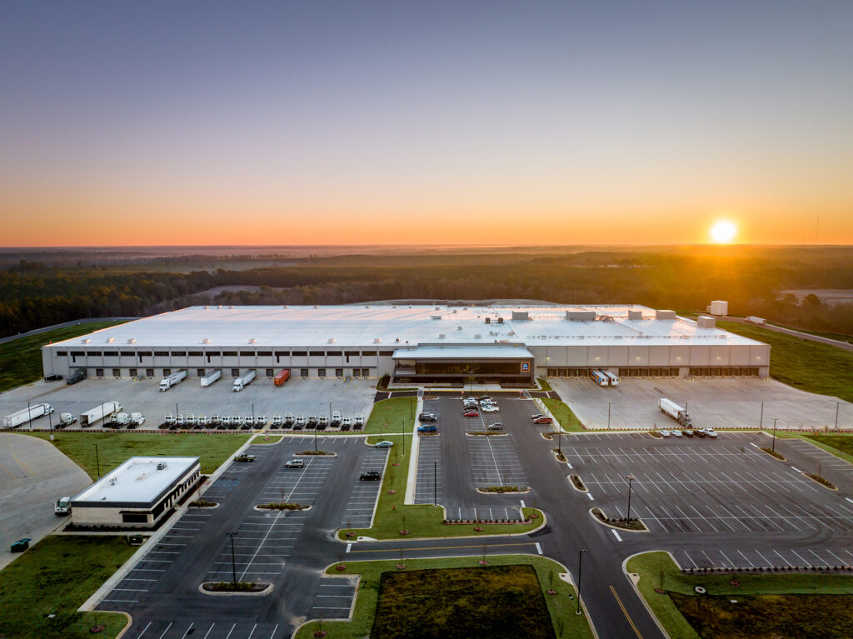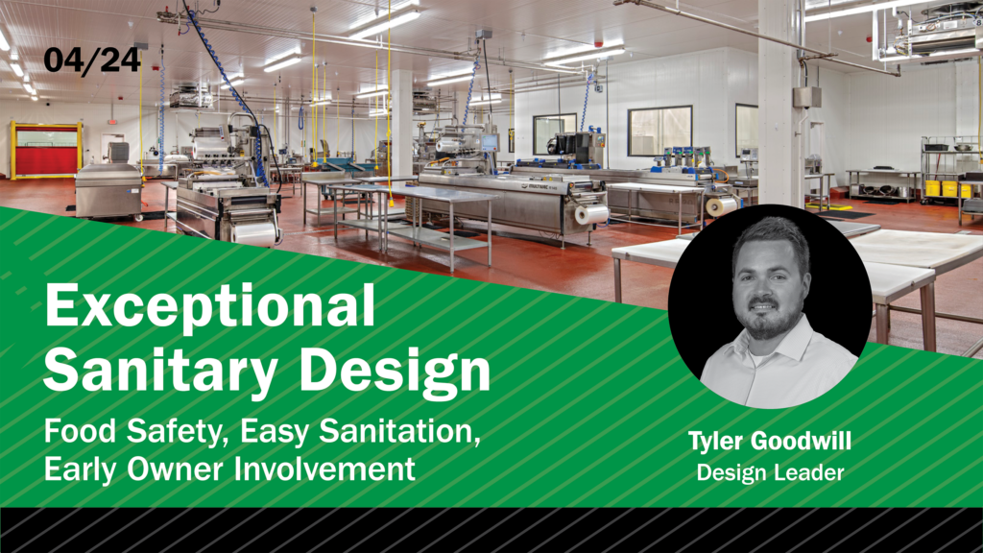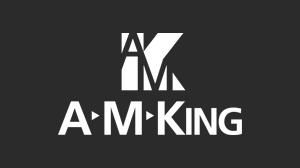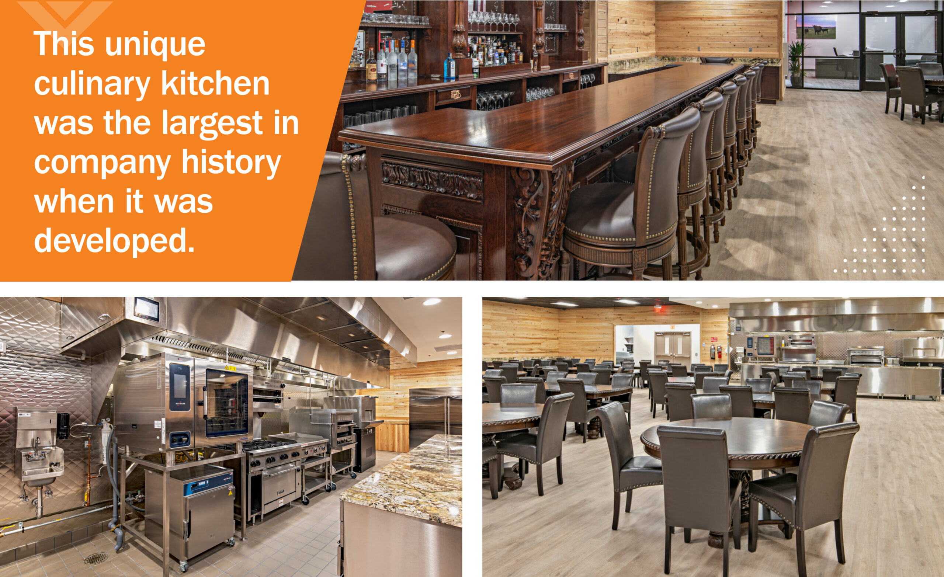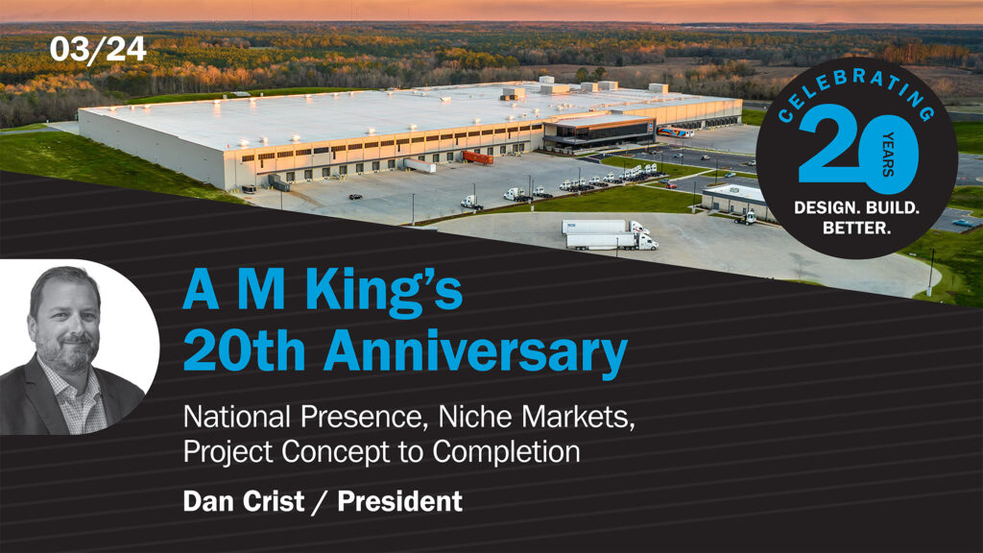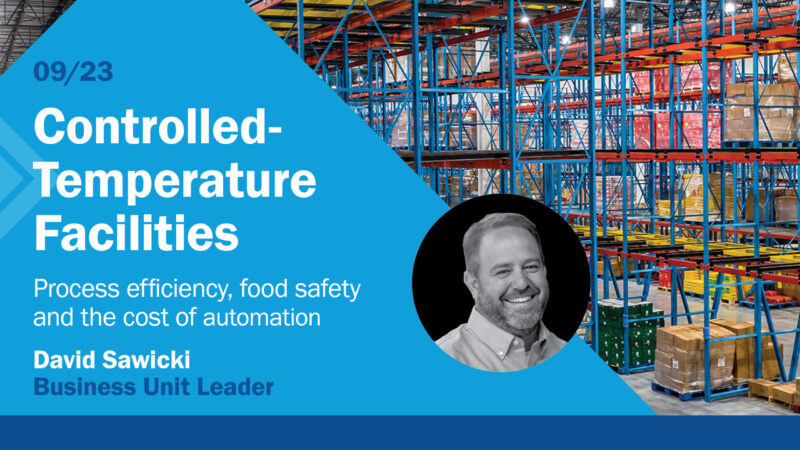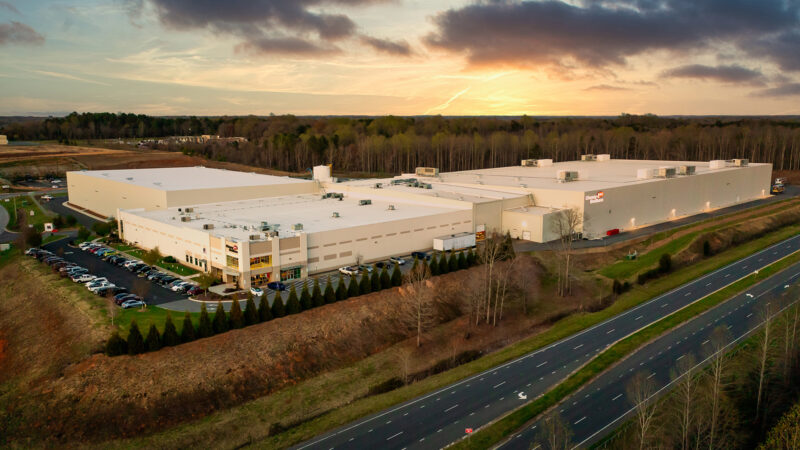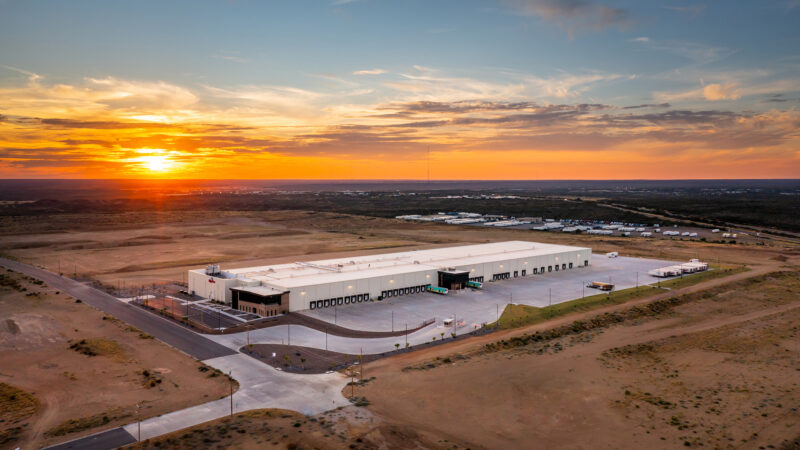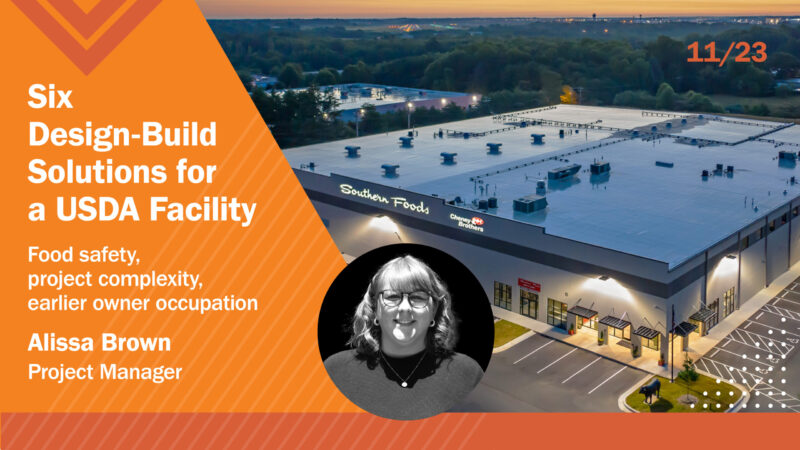
6 Design-Build Solutions for a USDA-Certified Food Facility
A great client success story never goes out of style, especially when the subject, Southern Foods, is a four-time award-winning project that we delivered for long-time partner Cheney Brothers, Inc (CBI). Since it wrapped up in 2020, we’ve also completed a second major expansion at CBI’s Statesville facility and have broken ground on a massive greenfield distribution facility for the company in Florence, SC. Read on to find out how we raised the bar for the development of innovative food processing facilities with smart Design-Build solutions.
A Roman philosopher once said luck is what happens when preparation meets opportunity. I find that to be true in my own life, particularly with regards to a certain food industry project that I spent the better part of a year working on.
This one had it all: an existing client with high expectations; cold storage, distribution, processing, meat aging, express market and the largest culinary center the company had developed to date. Adding to the complexity was the building chosen for renovation—a generic warehouse intended for dry goods only.

Beginning this multifarious, adaptive reuse project for Cheney Brothers Inc. affiliate Southern Foods required the following:
• Finalize permitting while satisfying two different building codes.
• Minimally modify structure to support complex processes.
• Design space to efficiently incorporate sizeable operations.
With exterior precast walls, minimally insulated roof and structural steel already in place, our Design-Build team’s main goal was to prevent thermal transfer and regulate the operating temperatures of the refrigeration system.
As the project progressed, we successfully managed six additional challenges that required innovative Design-Build solutions:
• Organization of Refrigerated Spaces
• Clearing the Site
• Schedule
• Crane Use
• Food Safety
• Culinary Center
ORGANIZATION OF REFRIGERATED SPACES
One of the greatest team trials was related to organizing the refrigerated spaces in a way that coordinated with each of the processes, maintained proper traffic flow within the building and guaranteed product integrity in different temperature zones.
For example, the -20-degree blast freezer needed to be situated for easy access between the 35-degree meat processing area and the packaging area, which could range from 50-80 degrees depending on the outside temperature.
To ensure that the blast freezer could withstand the varying temperatures on either side of it, our team used 5-inch thick insulated metal panels for the ceiling and the walls, which we extended below the slab to prevent thermal transfer.
A CLEAR SITE
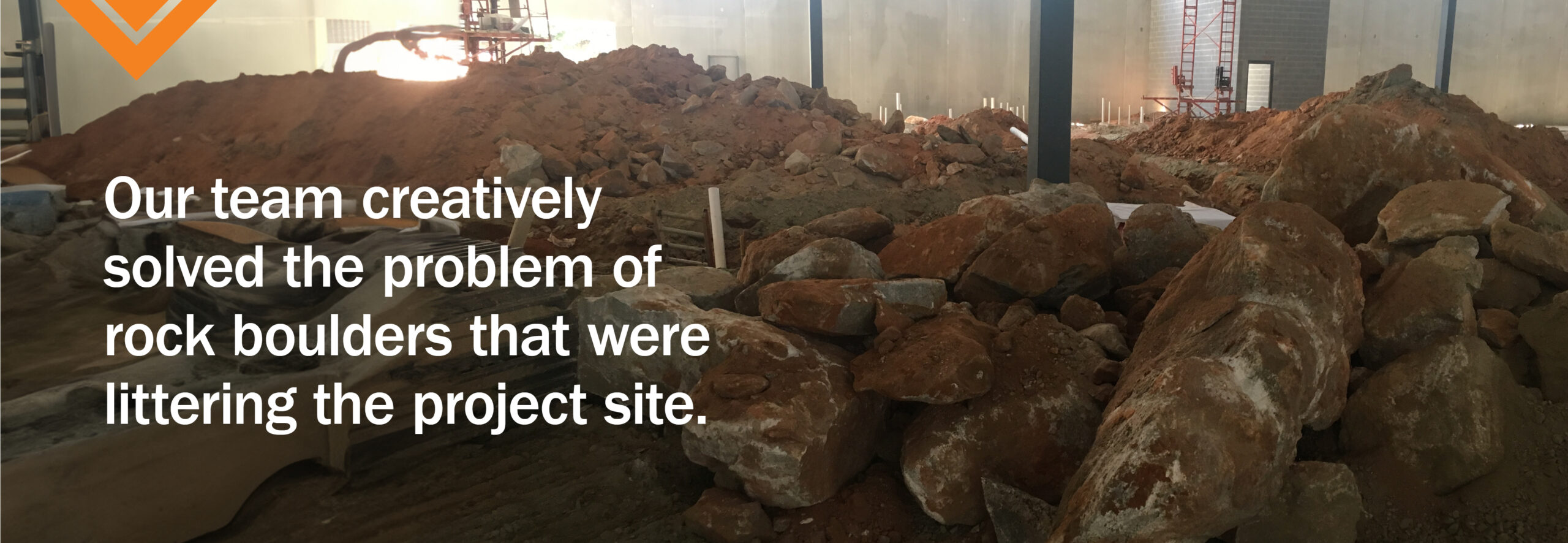
Though we were able to mitigate risks based on our Design-Build delivery method and constant communication with
A M King’s design team, there are always unforeseen challenges on the jobsite. The first was discovery of rock boulders littering a large section of the project site during routine excavation for underground utility.
Addressing this issue became more complicated because we were renovating an existing building. In some cases, we brought in jack hammers to break up the boulders, remove them and continue with install.
In other areas, we were able to re-route underground piping around the rock. We recycled the remaining rock and used it as landscaping and green area protection pieces.
EARLIER OWNER OCCUPATION
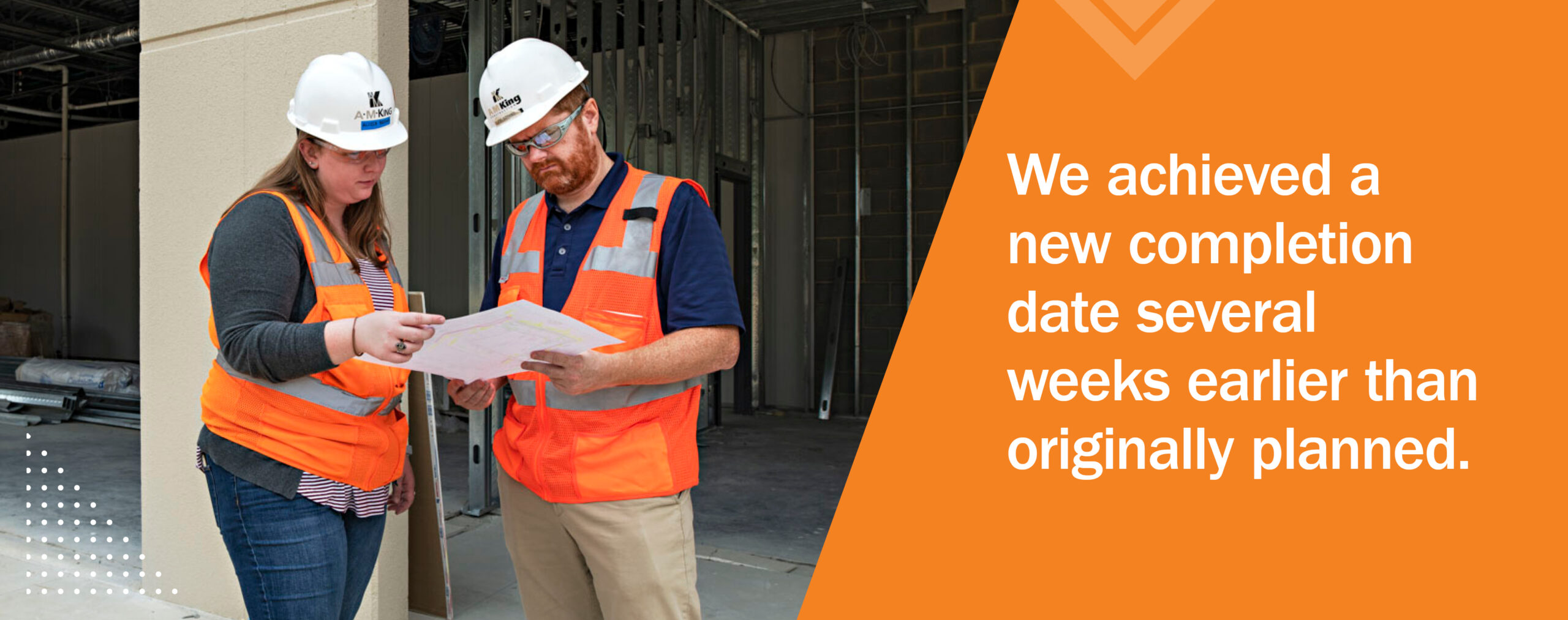
Our Southern Foods facility project schedule was running smoothly. Not only did we anticipate an on-time completion, but, as is often the case, we would likely deliver the facility early. Then our client informed us that the lease on their existing facility was up and that the owner had already found another tenant who planned to move in quickly.
That meant Southern Foods would need to occupy their new facility several weeks earlier than originally planned. Throw the end-of-year holidays into the mix and things became complicated, but not impossible.
A coordination meeting was scheduled with the subcontractors, and it was determined that in order to meet this new timeline, the construction team would require overtime for labor to expedite key pieces of equipment and coordinate a plan with the City building officials. Through a consolidated effort of all parties and smart Design-Build solutions, the new project end date was achieved.
SINGLE POINT OF CLIENT CONTACT
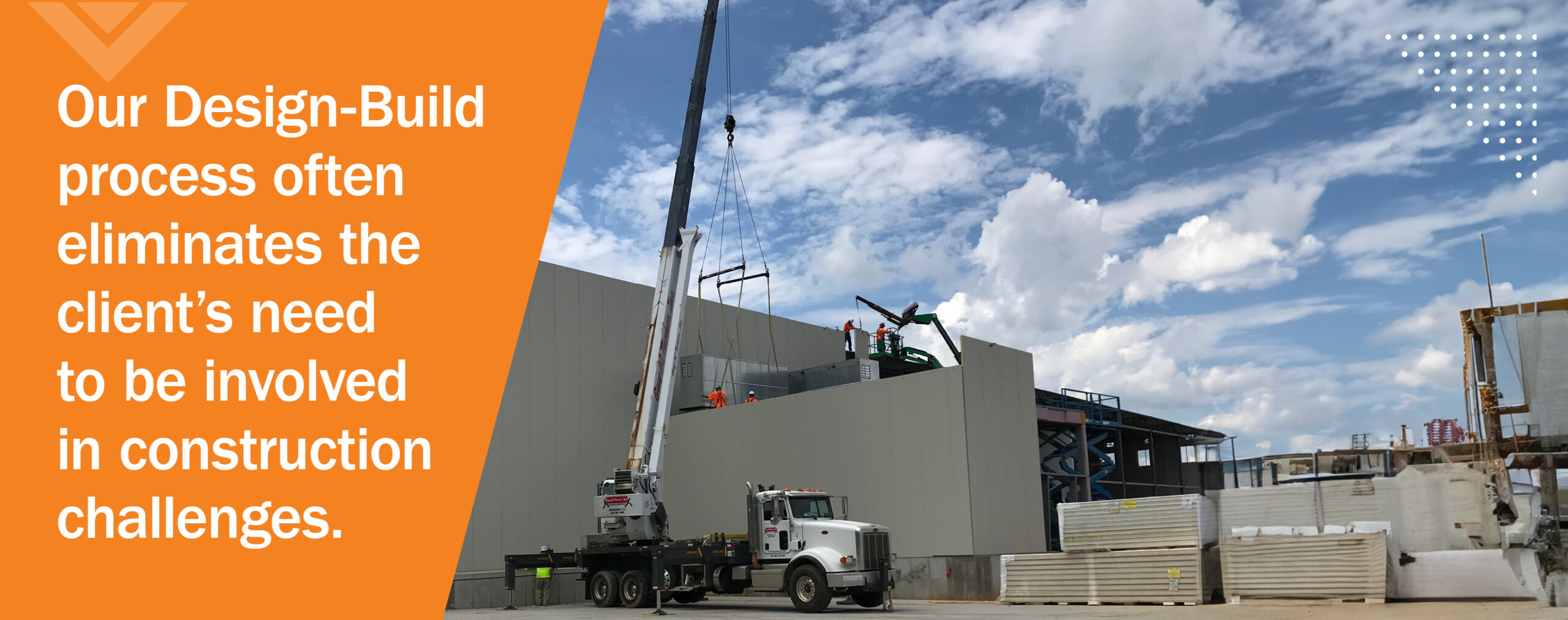
Being near the Piedmont Triad International Airport posed additional challenges for our team. Since the Owner bought an existing shell building for renovation, we were tied to the size constraints of the site.
The lack of space on the sides of the building made it impossible to back cranes far enough away to obtain necessary reach for lifting equipment. Therefore, we needed taller cranes; unfortunately, this could potentially cause trouble for the airport.
Additionally, there was no recent Obstruction Evaluation / Airport Airspace Analysis (OE/AAA) from the Federal Aviation Administration (FAA) for the site. Before we were able to perform crane work onsite, we had to submit for an OE/AAA with the FAA, which took nearly 45 days to complete.
A M King’s design and construction team and Herlocker Mechanical System Inc. met with the director of the airfield to discuss the submittal and details around our team’s crane use. A M King, as the single point of contact, then communicated the approved, finalized plan to the client, thus solving the issue and eliminating the client’s need to be involved.
A SANITARY FACILITY FOR FOOD SAFETY
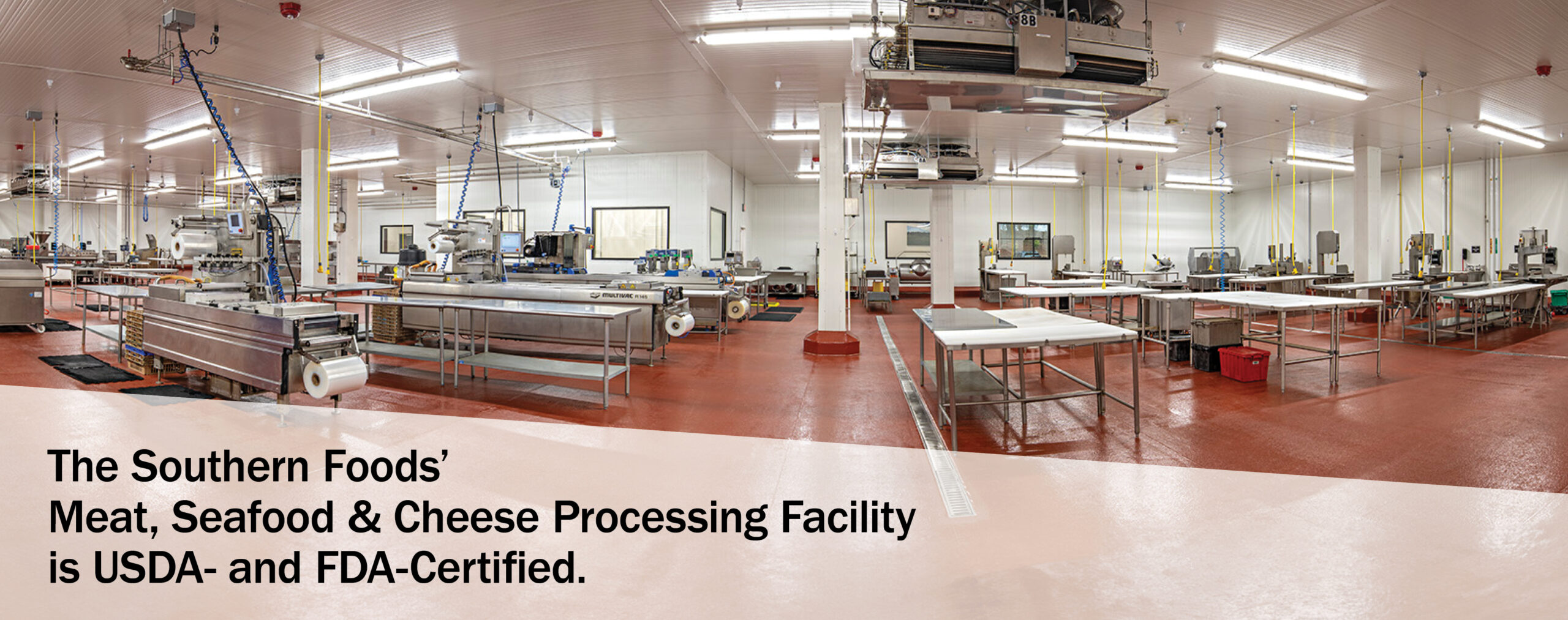
Since the Meat, Seafood and Cheese Processing Facility is a USDA-controlled food processing facility, a focus on food safety was paramount for A M King and Southern Foods. Implementing food facility sanitary design measures included the following:
• Stonhard UT flooring was installed in all processing and storage areas and color-coded for clear delineation between areas. The flooring provides a slip-resistant protective coating “barrier” so moisture does not seep into the slab and allow the growth of bacteria.
• Sloped floor slab and trench drains for cleaning.
• Sloping the slab ensured no flat spots and resulted in the water used for washdown quickly exiting into the drainage system, keeping the floor clean and dry.
• Plastisol coated Insulated Metal Panel walls.
• The added layer of PVC coating installed over the IMP protects it from long-term corrosion from continuous cleaning
THE LARGEST CULINARY CENTER IN COMPANY HISTORY
Southern Foods wanted a unique culinary test kitchen to create a new image for their brand while also incorporating the Cheney Brothers roots. At 4,200 sf, this innovative test kitchen is the largest in the company’s history. We managed installation of equipment for a full commercial kitchen, which includes a pizza oven and a full-size bar that was custom made in England.
We worked closely with the Design team to execute completion of walls covered in wood tongue and groove. This dichotomy of high finishes and USDA processing within the same building and commitment to the end user experience, are unique and innovative aspects of this building.
CONCLUSION
A M King met each challenge with smart Design-Build solutions that ultimately led to successful, early completion of the project. The result is a complex, cutting edge, USDA- and FDA-certified facility that adds multiple components to the area’s cold chain: customized food processing for local and regional clients, cold storage, distribution, culinary center and express purchasing for the general public.

