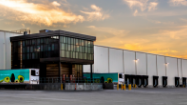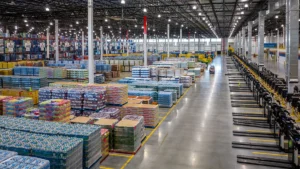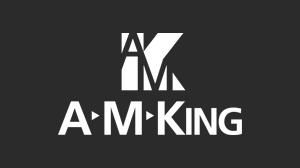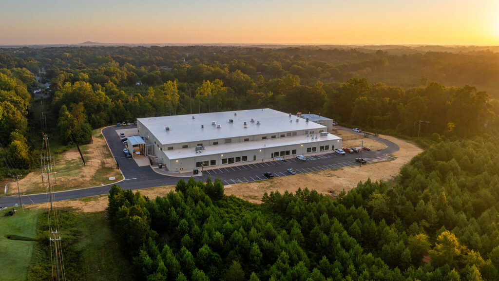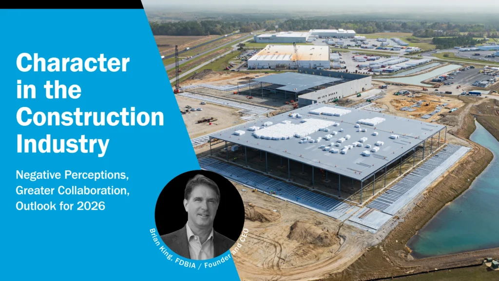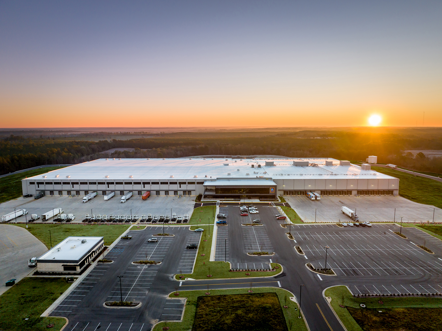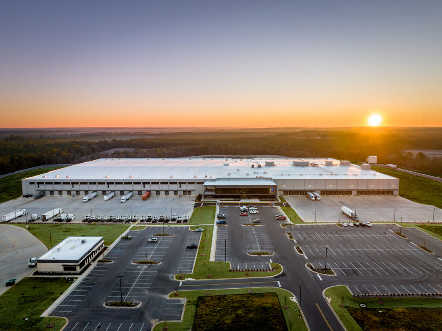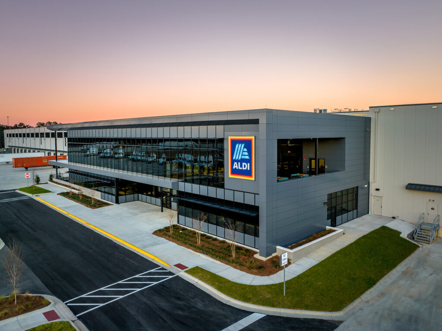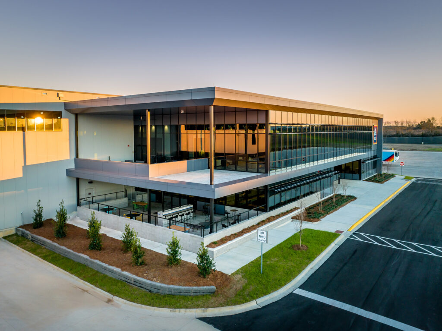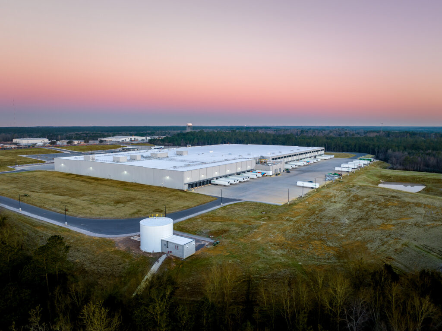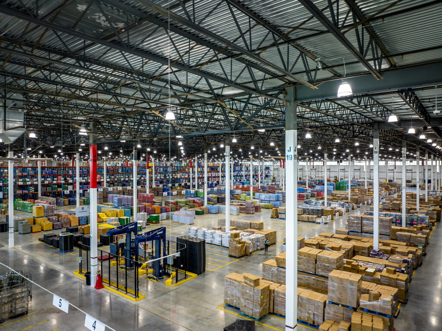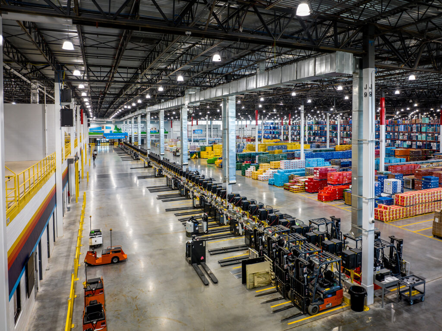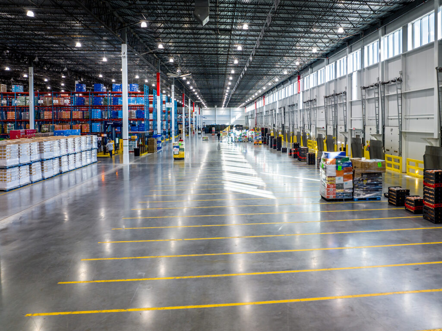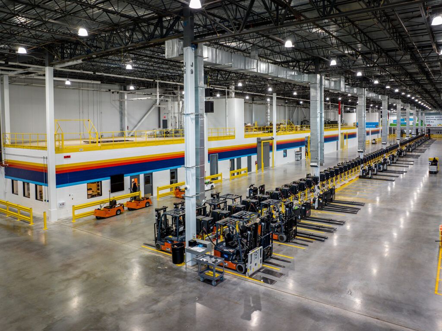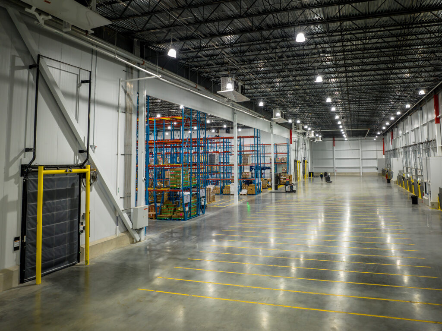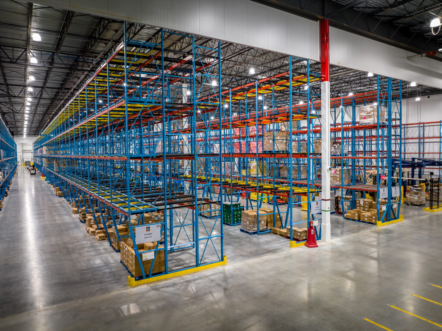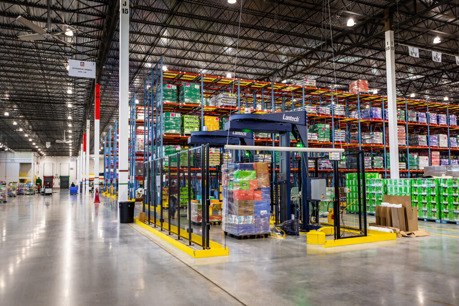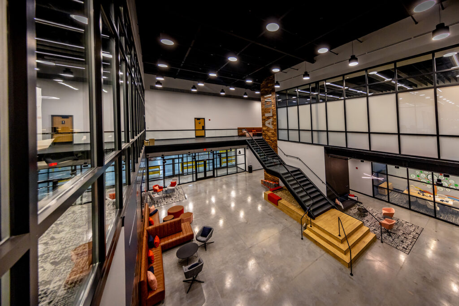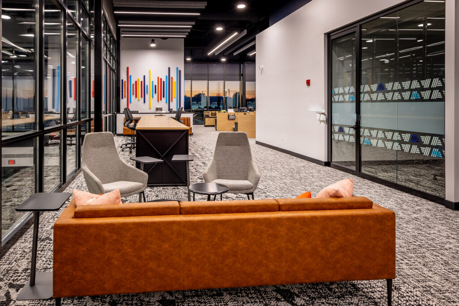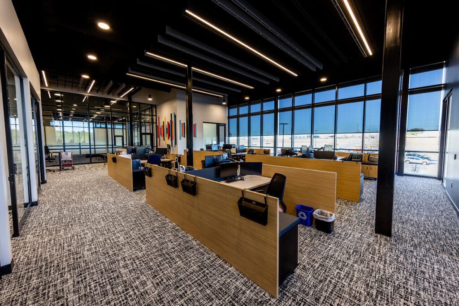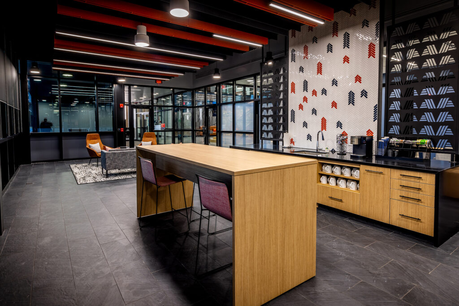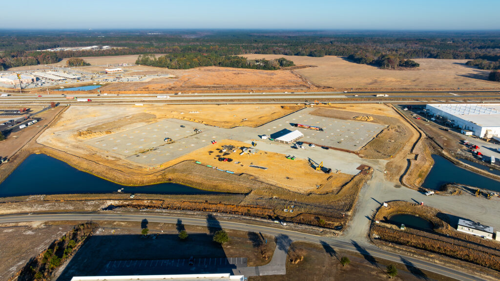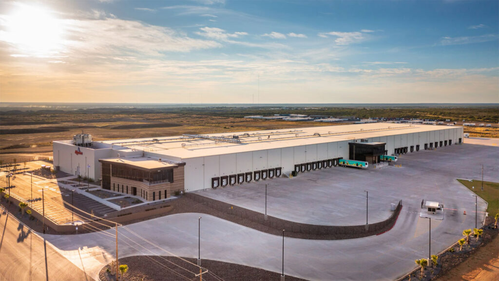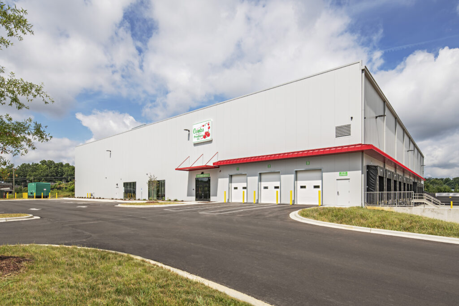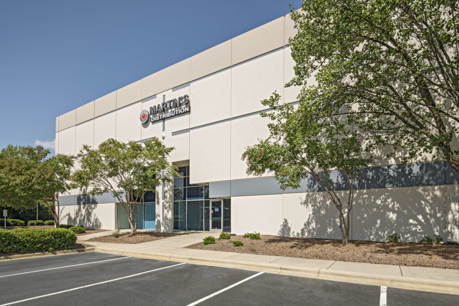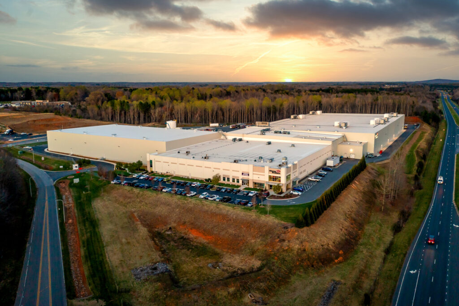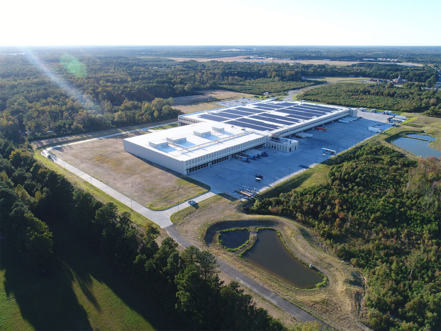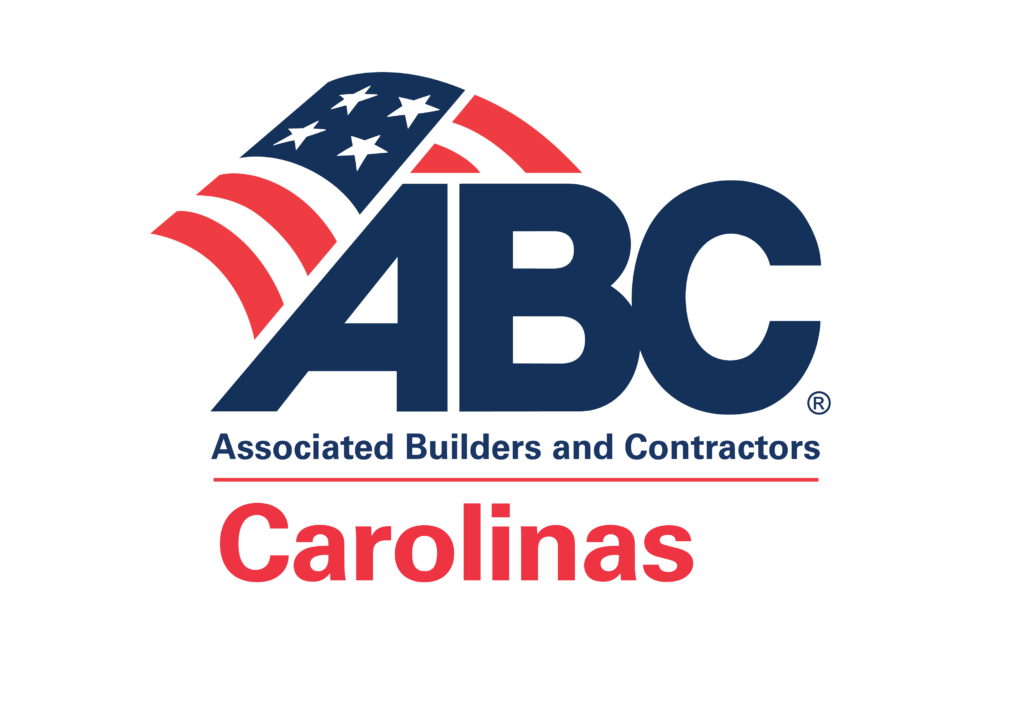A M King provided property consulting for ALDI US and designed and built the regional headquarters and ALDI distribution center in Loxley, AL. The mega-facility is comprised of 564,000 for cold storage, dry storage and packaging, and a second-floor mezzanine housing offices and conference areas — bringing the total square footage to 598,106. The spacious and multifaceted facility services more than 100 stores in southern Alabama, Mississippi, Louisiana and the Florida Panhandle.
A M King leadership on this project initiated a clear vision for success, built a diverse team rooted in trust and professionalism, managed all data and workflows from site selection to design to construction, and fostered connectivity among all team members. We worked in tandem with ALDI to determine adequate site infrastructure requirements. In addition, we assisted the company in acquiring the 167-acre site near Gulf Shores, AL. that was large enough, buildable, strategically positioned and could be easily expanded in the future.
Development of this ALDI distribution center and regional headquarters is a continued effort to maximize the efficiency of ALDI’s operations through facility design. Some of these elements include use of Insulated Metal Panels (IMP) in lieu of concrete or precast exterior walls; creating a thermally tight and efficient building envelope; optimum racking organization determined by product analysis; ALDI’s first use of cross-docking services in a distribution center; large, unobstructed areas of glazing at the office for outdoor views and natural light; and restrooms, locker rooms and maintenance in the central core of the building.
We also completed design and construction of a modern main office that cut a path for development of future ALDI regional headquarters facilities. The uncluttered interior spaces, large welcoming lobby with floating monumental staircase, and high-end materials, all add to the open, inclusive feeling in this superior, distinctive facility.

