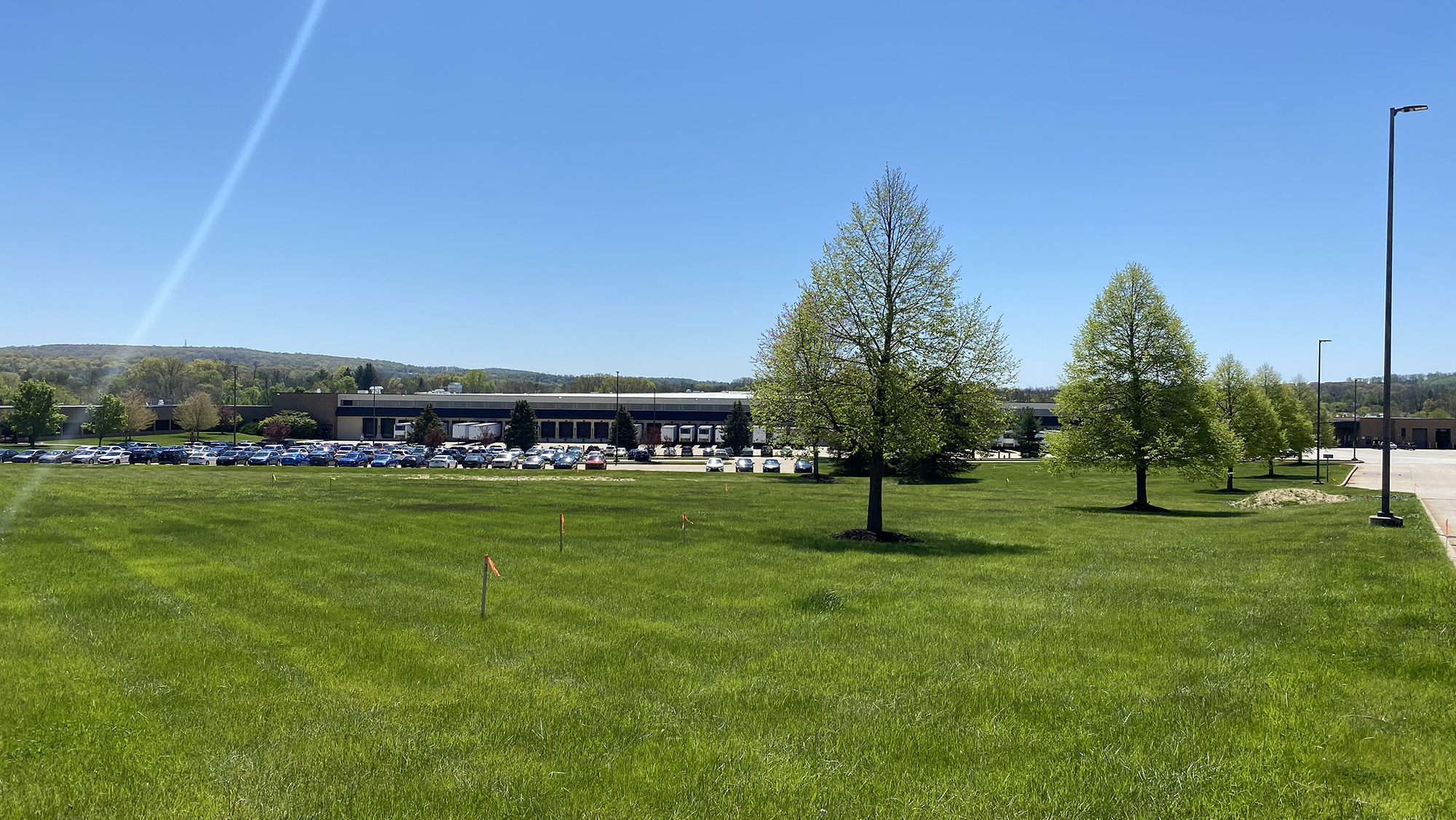May 11, 2022 •Press Releases
A M King Begins Sizable Expansion at ALDI’s Center Valley, PA Distribution Center


Center Valley, PA – A M King, a fully integrated Design-Build firm, is managing a large-scale renovation and expansion at ALDI’s Center Valley distribution center that will service more than 150 stores in one of the company’s busiest U.S. markets. The 60,000-sf dry warehouse expansion will bring the total square footage at the facility to 575,000. The project also includes additional coolers, new dock positions and mezzanine that will be housed within the existing building footprint.
ALDI U.S. is continuing its tradition of aggressive growth around the country, with plans to open 150 stores– according to the company’s most recent press release. The Southeast, in particular, is a hot spot for new development. To support the global grocery retailer’s growth in the Gulf Coast region, for example, A M King is designing and building a new 570,660-sf regional distribution center in Loxley, AL. In the Northeast, where land is scarce, the focus is often on renovating and expanding existing facilities.
In 2006, A M King completed a 127,000-sf expansion for ALDI at the 400,000-sf Center Valley facility. The fast-tracked project featured a 75,000-sf freezer extension, a 52,000-sf dry warehouse expansion and conversion of an existing 30,000-sf freezer to a new produce and meat cooler. The entire job was completed in only nine months. Today, this facility, located in Upper Saucon Township across the street from a Pennsylvania State University commonwealth campus, operates 24 hours a day, seven days a week, servicing stores in Philadelphia, Northeastern and Lehigh Valley, PA and Southeastern, PA.
“ALDI and A M King have a long and successful relationship,” explains A M King Business Unit Leader Carl Morse. “Our familiarity with their facilities and strength in successfully delivering innovative cold storage and food distribution projects makes us the perfect partner for this extensive renovation and expansion in Center Valley.”
A M King’s design and construction team are offering inventive solutions to significant challenges on the project, including:
The scope of work at the Center Valley facility will cover approximately 60,000 sf of new dry warehouse space for staging and storing nonperishable product; 47,000 sf of new coolers inside the existing warehouse; the addition of six cooler dock positions; 11,200-sf upfit of the existing main office and large conference room; 5,000-sf and 7,000-sf renovation, respectively, of the dry and perishable breakrooms/locker rooms, with new mezzanines added above both that will total 7,100 sf; demolition of an existing freezer wall to streamline operations and air movement; additional battery charging areas and associated ventilation systems; and conversion of a third-party space to a warehouse collaboration room.
Exterior and sitework will include re-roofing of the existing nonperishable roof area (230,000 sf) to arrange for solar panel installation; 125,000-sf expansion of employee parking lot; addition of an 8,300-sf employee entry drive to separate truck and car traffic; and a 46,000-sf expansion of a truck entry drive.