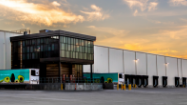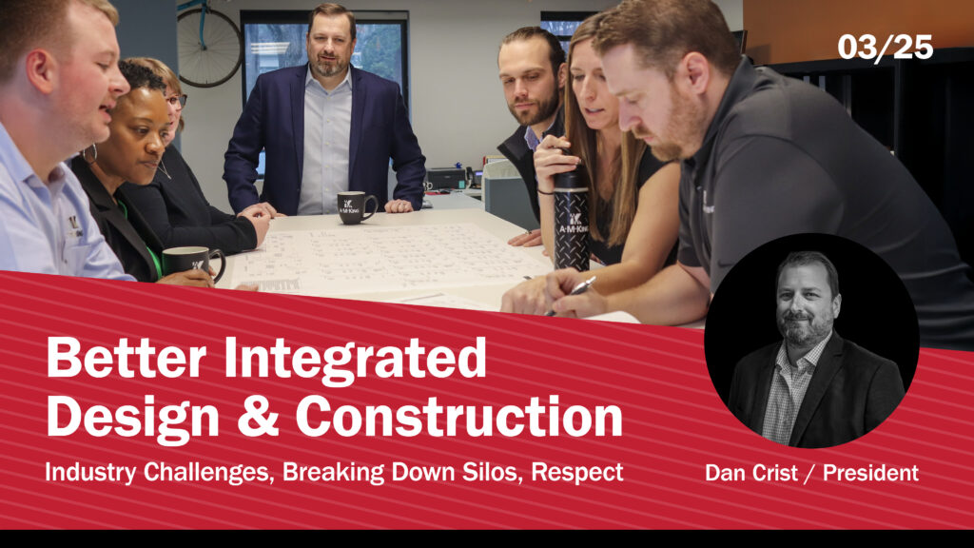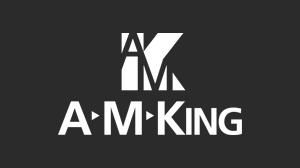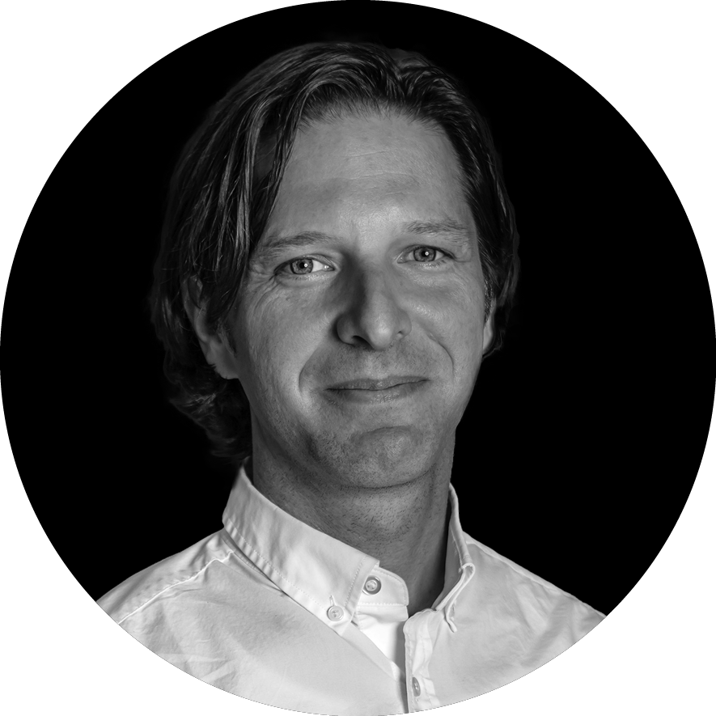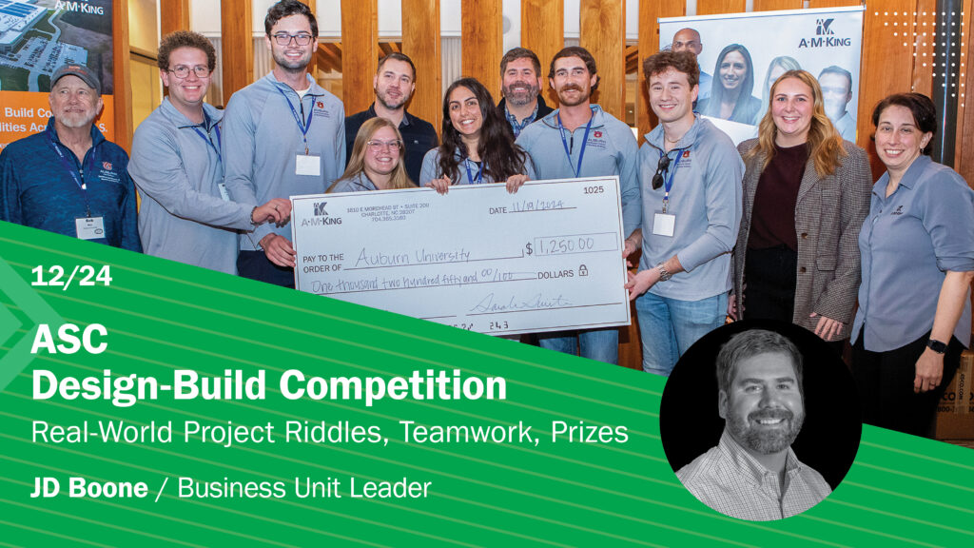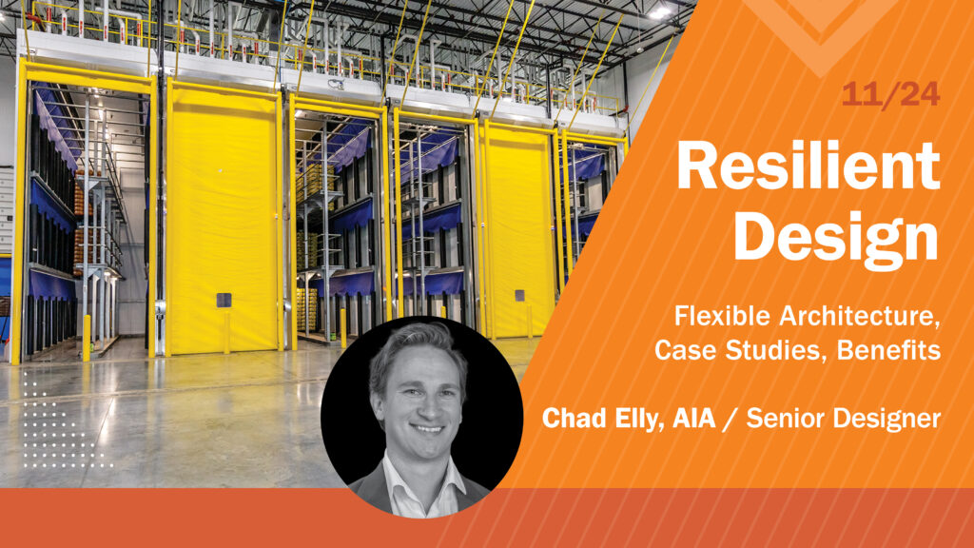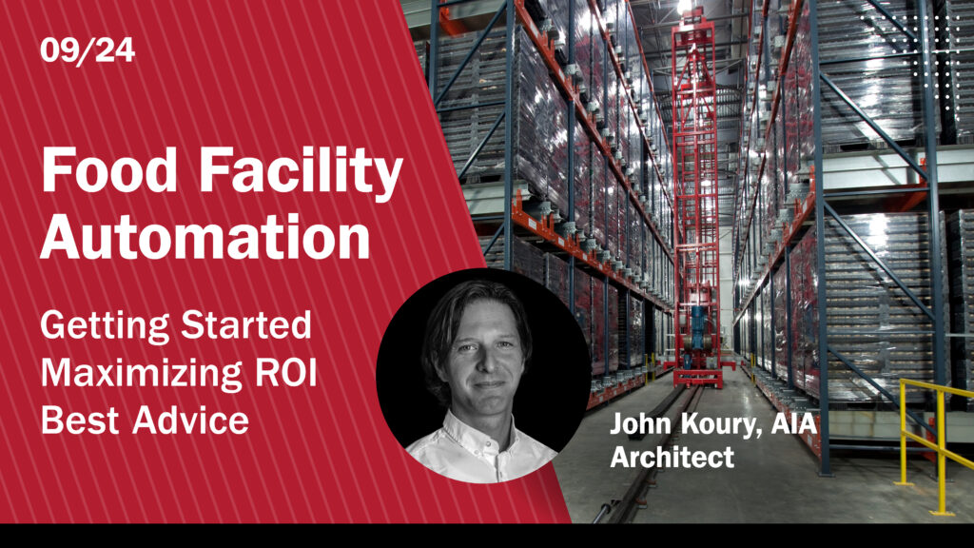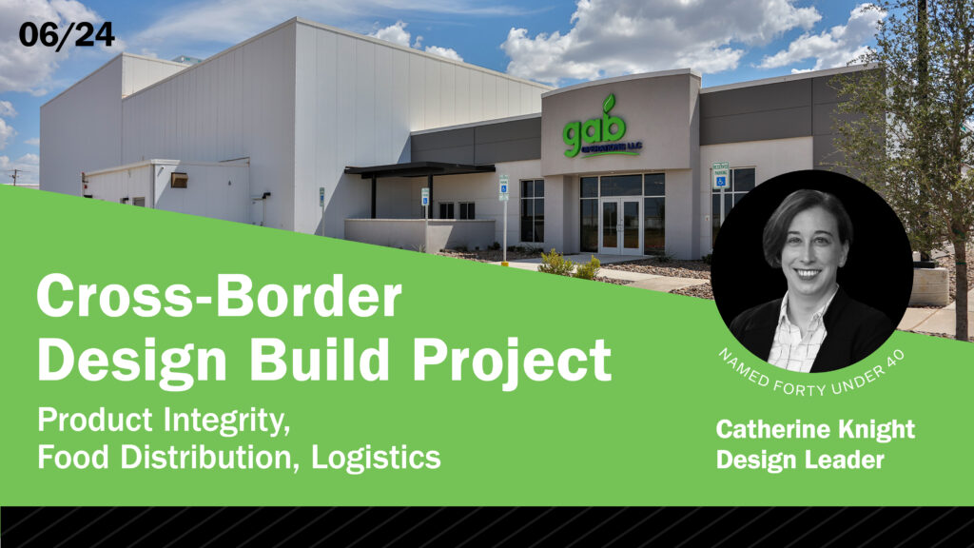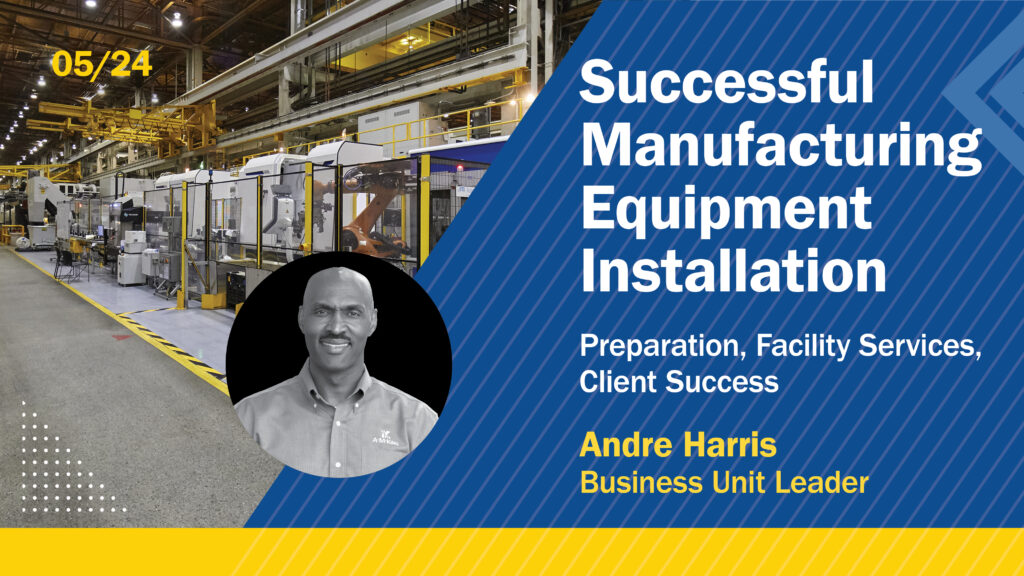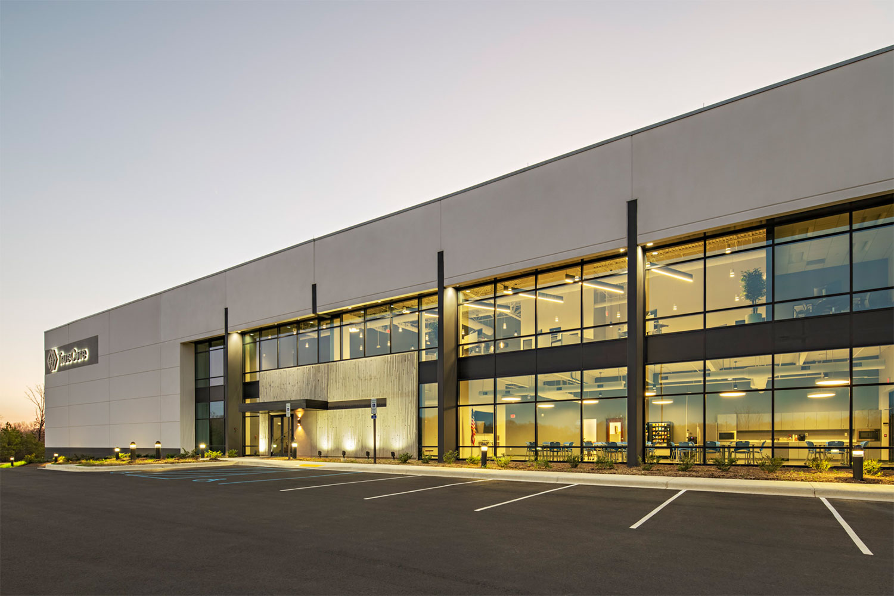
The Evolution of Manufacturing Facility Design
Why are nearly all bicycle gears on the right side of the bike? Why do some countries drive on the right side while others drive on the left? Why is turning a screw clockwise to tighten it the norm? Do these elements have anything in common? Yes! All those scenarios occur because most people are right-handed, thus driving design choices that will work within these conditions.
Like the basic fact of right-handed dominance, building design should be based on primary assets of our physical world: sunlight, relationships, nature of materials, efficiency, positive environments for both people and processes. This is especially true in the design of industrial facilities where the pragmatic nature of purpose is at the forefront. When TrueCore, a Laurens, SC-based manufacturer of Insulated Metal Panels, commissioned A M King to select a site for its first facility, it was clear that building design would primarily be dictated by function. However, throughout the design and construction of this building, we not only secured functional wins for the company’s complex issues, but also achieved a level of aesthetic design that isn’t common in manufacturing facilities.
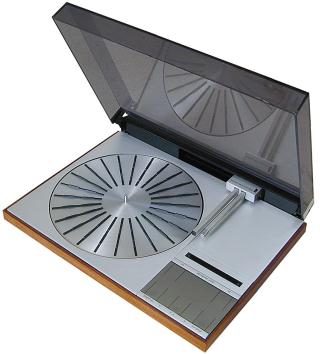
Truth in Functional Design
This concept of functional design may be better understood by taking a look at a 1970s consumer electronic classic, the Bang & Olufsen Beogram 6000 turntable. The super minimal, ultra-sleek, purpose-driven design emphasizes function through the clarity of basic geometric forms. Just as the Danish company intended to reform the way electronic equipment looks and even functions, the materials and function of TrueCore’s industrial facility directed its distinguishing features, its very essence if you will. Thus, no need for veneers or application of extraneous decoration. For example, the entry features textured, unpainted concrete panel that isn’t dressed up to be something else. It is true in every sense of the word.
Aside from complex manufacturing requirements, this type of facility must also house office space that might function as company headquarters or a base for sales operations. I often assist owners with developing these hybrid buildings that serve multiple objectives, including accurate communication of the company’s values. TrueCore is a new company with a goal of making the best insulated metal panels for use in construction and renovation of cold storage and food processing facilities, as well as dry industrial and manufacturing projects. They have the most modern equipment, methods, workforce and materials to manufacture modern building products. The owners needed a facility where they could maneuver completed, up to 74-foot long panels within a controlled temperature environment and access production equipment from the slab level. The challenge for projects such as these? To find novel design for building so direct in purpose.
First there are questions. What are the appropriate building materials? What functions are occurring within the building? What are the relationships between the equipment in the building and the building itself? What’s the relationship between the users of the building with each other? With the equipment? Where do vehicles, lifts, or other equipment interface with the building? Where does all of that occur? All these answers fused together to form the building. The next question is, how do these factors represent the company within this new building form? What does it say about them?
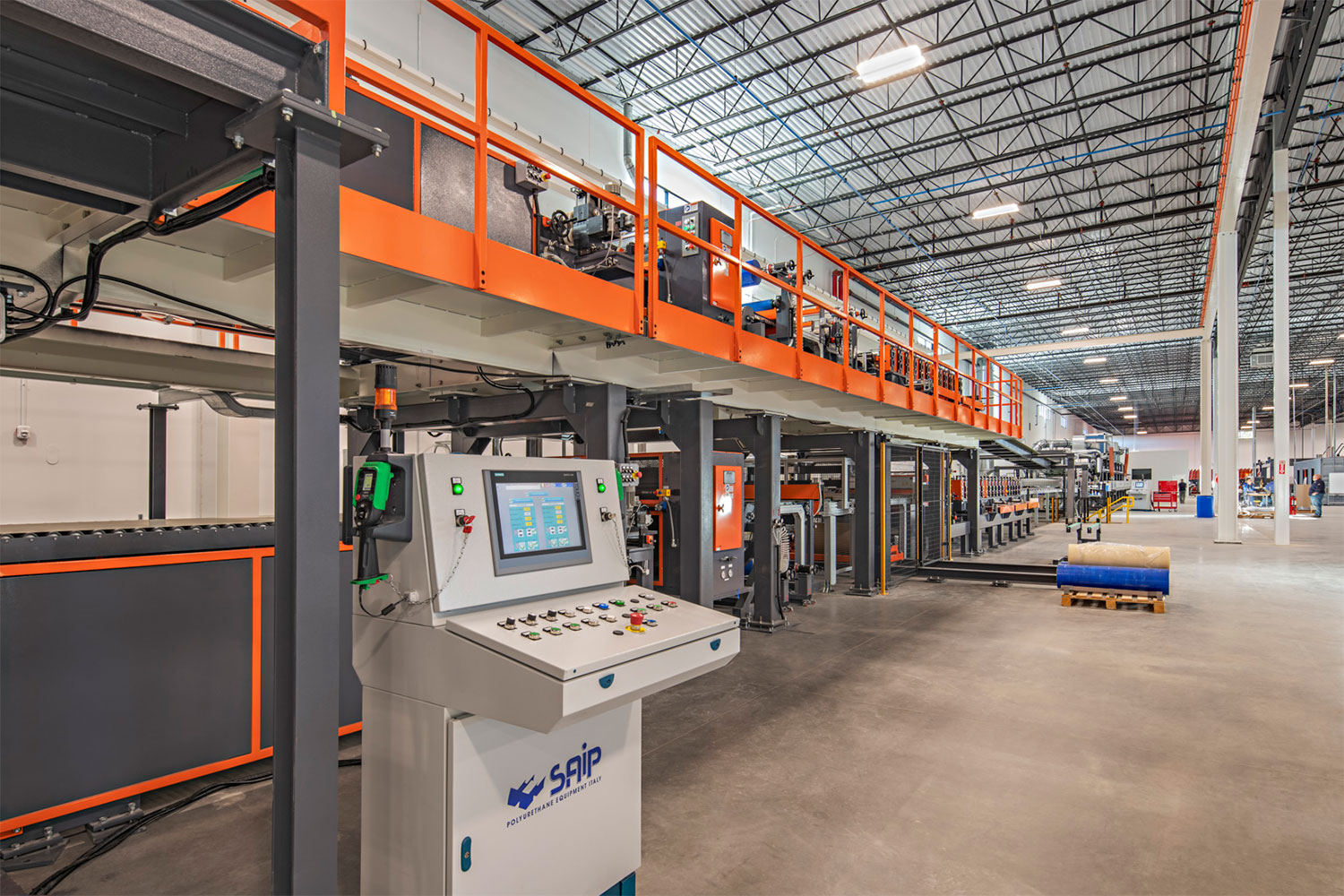
Design Solutions Overcome Company Challenges
The first criteria to address was the production line. The proposed building posed a unique problem: constructing large building components within a building. A defining feature of TrueCore is its metal panels that are cured within an environmentally controlled space. That means moving 70’ long panels within the building, avoiding columns of any other part of the building while maneuvering the products. Column spacing, crane supports and how the forklifts will circulate all had to be carefully studied. The easy solution would have been to overbuild with vast, unobstructed space using excessive amounts of steel, but understanding the process and circulation allowed strategic column spacing, use of long spans and large column spacing only where needed, and keeping roof joist and girder spans economical.
Along the same lines of integration of the equipment within the building envelope, consideration was given to equipment operation, access, serviceability and how that would affect required circulation aisles. There is benefit of having as much of the equipment accessible from the slab level as possible versus building an intermediate and secondary level of platforming. To accomplish this, the slab was formed around the areas of circulation access– where occupants can walk under the equipment line– while the constant observations and service of the line can be done from slab level. Further slab depressions were coordinated with an area where newly complete panels cut in up to 74’ lengths cool vertically before they are conveyed horizontally to be picked, stacked, and packaged.
Purpose can dictate not only function but form, and the focus on the combination of criteria will result in the most successful outcome.
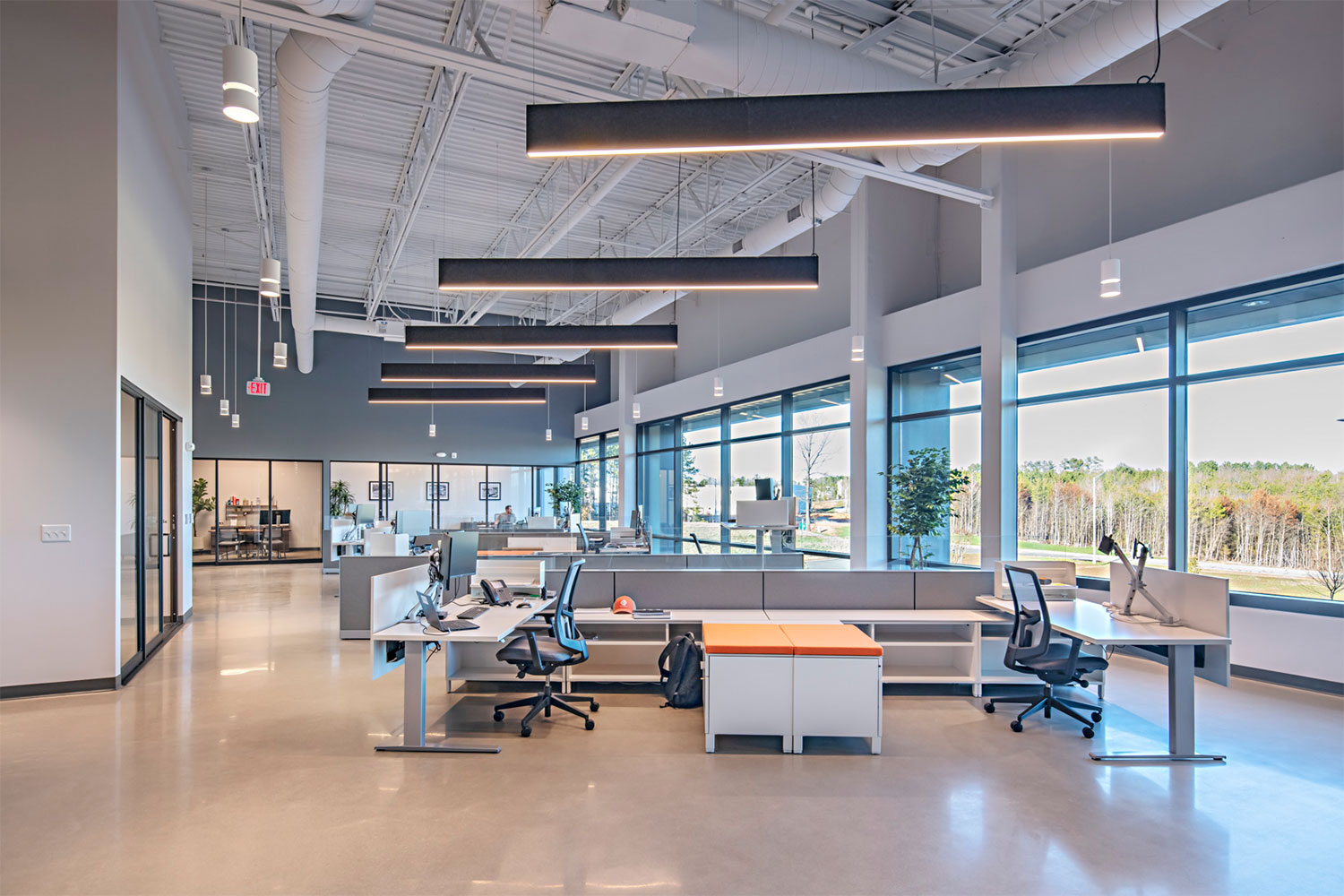
This is Not Your Typical Manufacturing Facility
Cultivating their teammate-oriented culture was paramount to the founders. At TrueCore, the office area is a contemporary, fresh workspace where occupants want to be. It also functions as a venue for showcasing the people and product for potential customers. Upon arriving to the building, the entrance is designed to break the white concrete box. The site cast concrete panels were rotated 90 degrees to form structural fins, infilled with floor to ceiling glass, creating the building language of entrance. Further reinforcing this breakdown of a large-scale building is a feature panel of raw concrete with a specially formed surface. No veneers, no decoration, this building moves to articulate ‘entry’ and ‘office’ with a restricted pallet of materials, all primary features of the simple materials employed.
Once through the entry, the occupant is greeted with a modern, open, single-steel stringer and wood tread stair. Employee welfare and office spaces are open and modern, with views of the surrounding wooded areas. These attributes align with the core values of the company as well as provide an attractive place to employees for optimal production and retention. It is this inside out approach of accommodating the equipment and user operators while using the building to outwardly convey the quality of the company that leads to a clean novel, and purpose-focused aesthetic. If the focus is on materials used, opportunities for light, function-based design, an involved owner and a clear set of criteria, the result will be design features and functions that are style independent.
