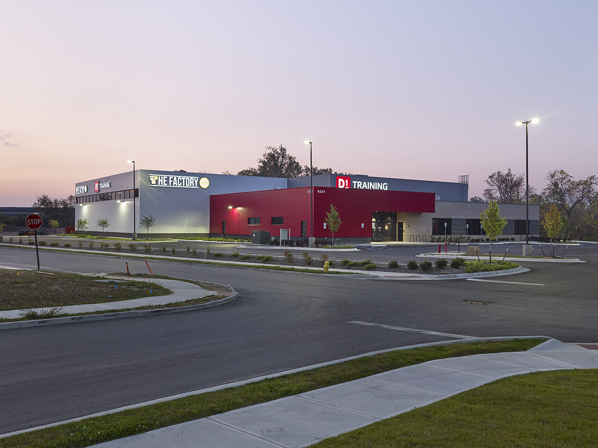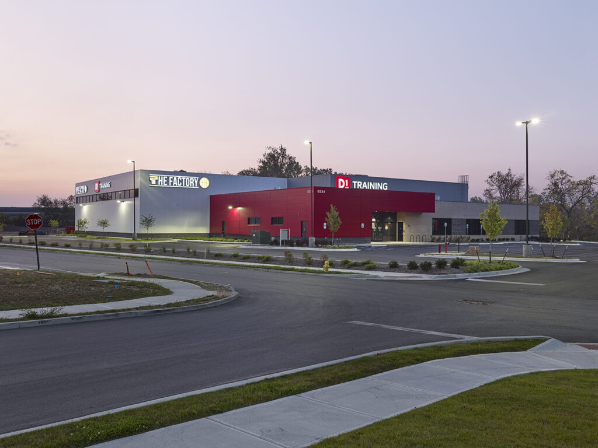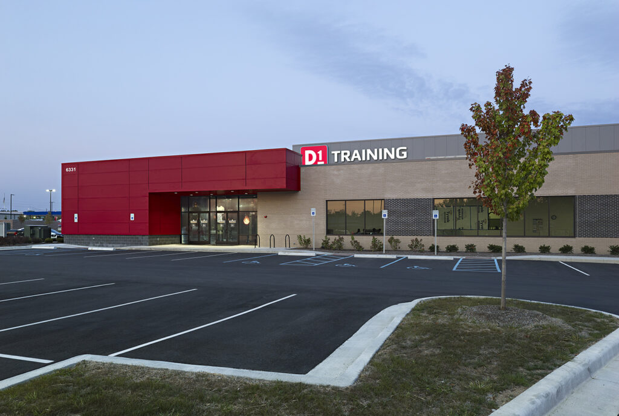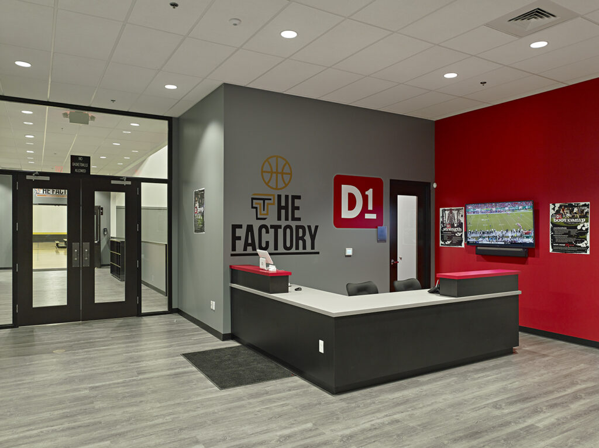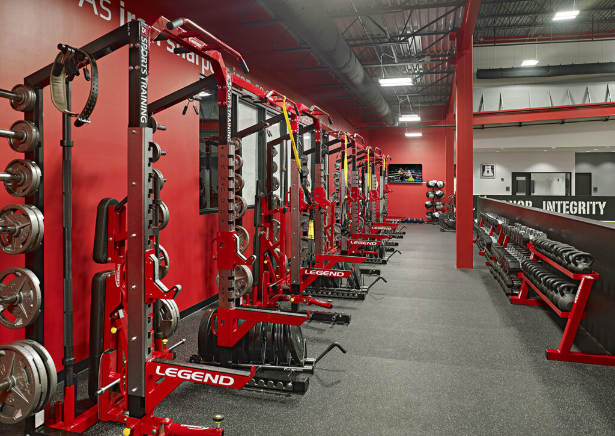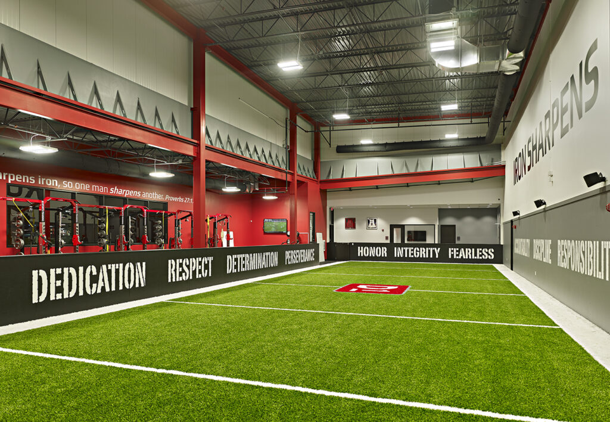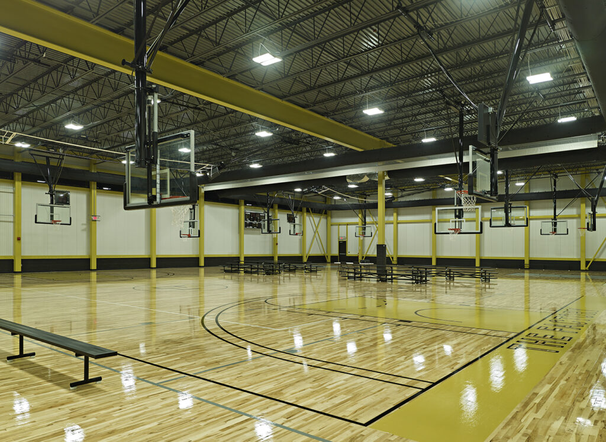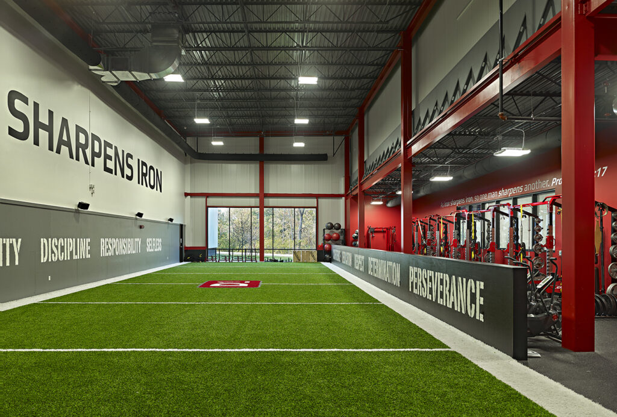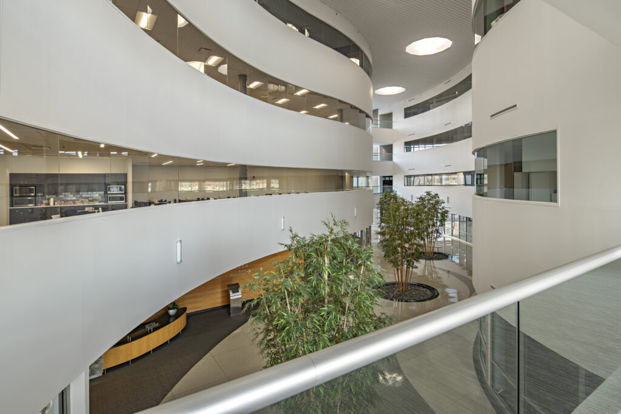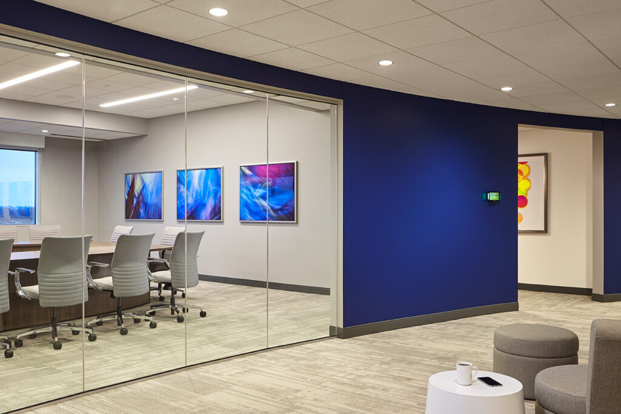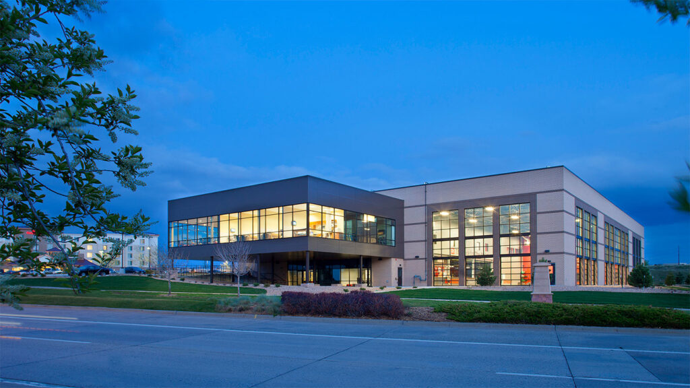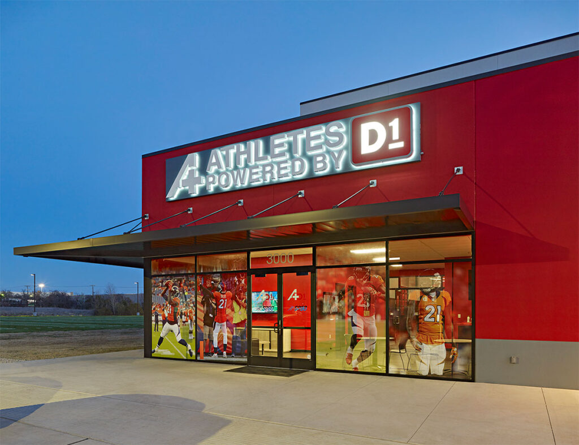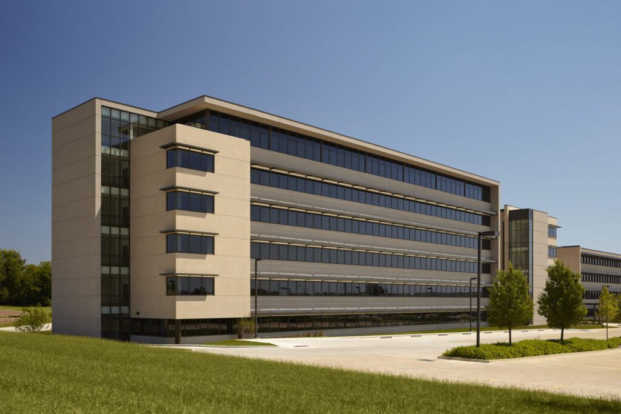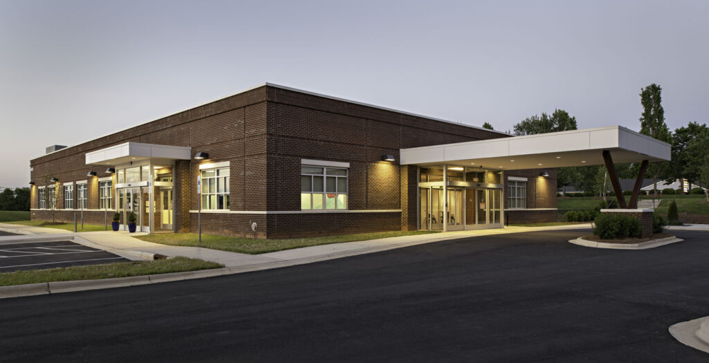- What We Do
-
-

-
WHAT WE DO
Our Fully Integrated Services
We manage your project from property selection, through design and construction and when the project is complete, provide ongoing facility management.
-
-
-
- Our Work
-
-
-
FEATURED PROJECT
MANA Nutrition Pooler Manufacturing Facility
The 320,000-sf unfinished spec warehouse in Pooler, GA, when complete, will allow MANA Nutrition to…
View Project
-
-
-
-
- Insights
-
-
-
FEATURED INSIGHT
Case Study: A Superior, Cross-Border Design-Build Project
Our case studies illustrate how we assist clients in their strategies for growth. Many companies…
View Blog
-
-
-
-
- About Us
-
-
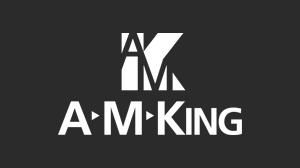
-
ABOUT US
A M King
A M King is an employee-owned, integrated Design-Build firm strategically focused on the food processing, food distribution and cold storage, industrial, and corporate markets.
-
-
-
Have questions? Schedule a discovery call 704-365-3160
Have press and media inquiries, please email [email protected]
- Careers
- Contact



