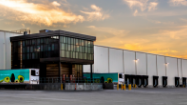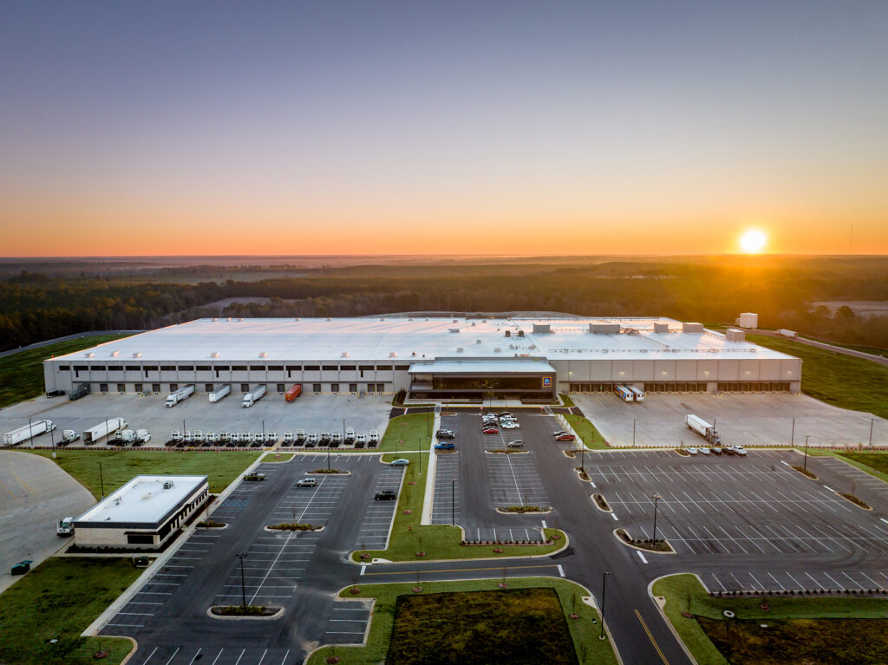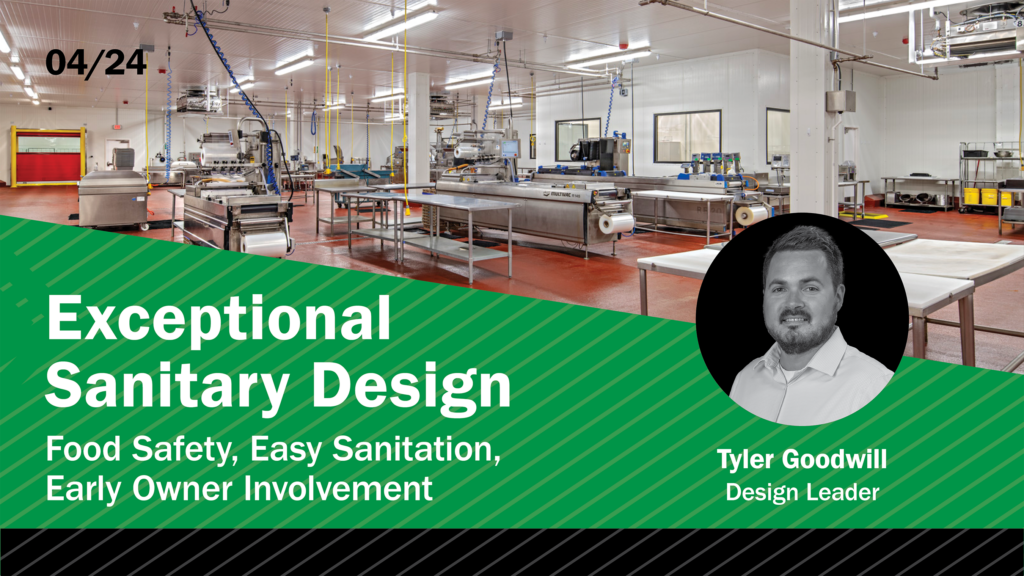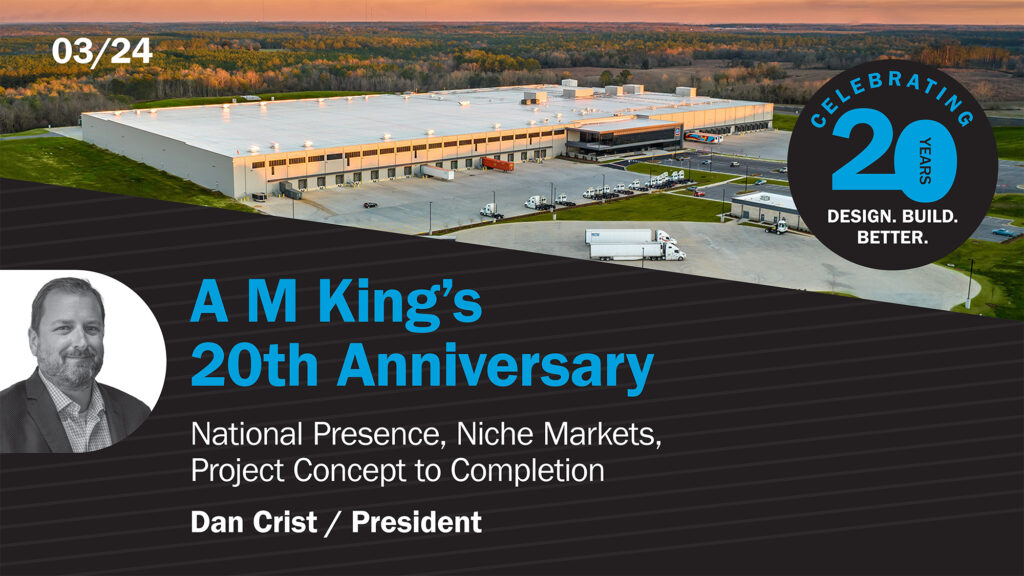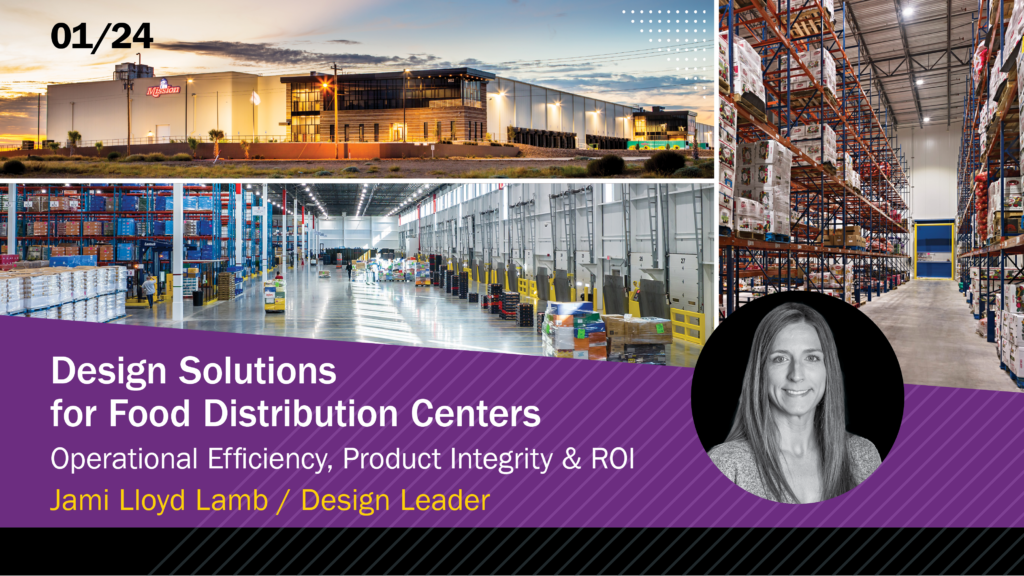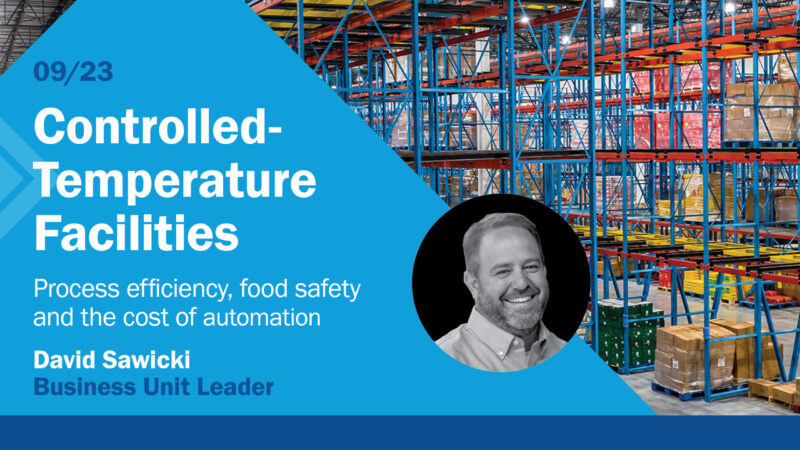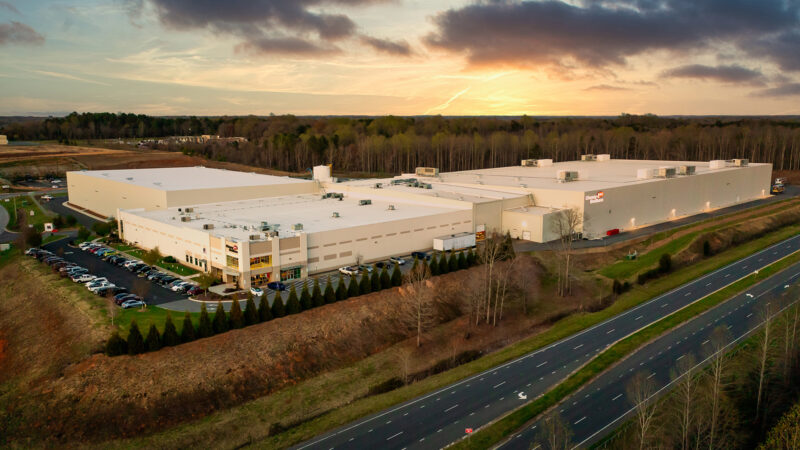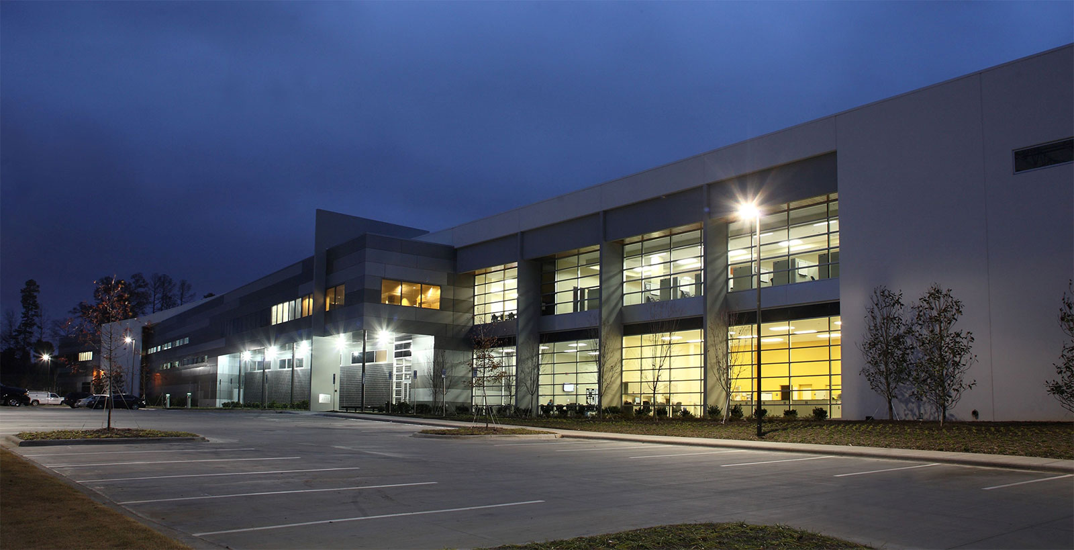
Designing with Employee Welfare in Mind
The design plan we put together, was thorough, even by the most rigorous standards.
The first level called for a series of process rooms, totaling 140,000-square-feet, to house complex proprietary production equipment, as well as clean rooms, development, testing and QC labs. The building’s process flow design, efficiency and overall environment prioritized the high-performance battery operations. The production of high volume, consistent and reliable product was almost guaranteed. But what about the people?
It’s the people areas where things got really interesting. A series of rooms totaling 5,000-square-feet overlooking a serene, wooded campus would be, quite simply, stunning. It featured floor-to-ceiling, north-facing, glass and diffuse ambient daylight, instead of direct sunlight. Research labs utilizing natural light without glare or heat gain, an open plan office with similar conditions, not cavernous, but punctuated by service rooms to break the scale down to a more human level.
It’s the sort of spot you might expect to see in a custom home, a spa retreat, a tech organization or at the top of a Manhattan skyscraper. This space is remarkable, not because it is more beautiful, finished with tweed carpet or furniture, but because it was designed specifically for the welfare of the manufacturing company’s employees–in a building type that frequently considers the equipment and process health much more than the people that inhabit the spaces.
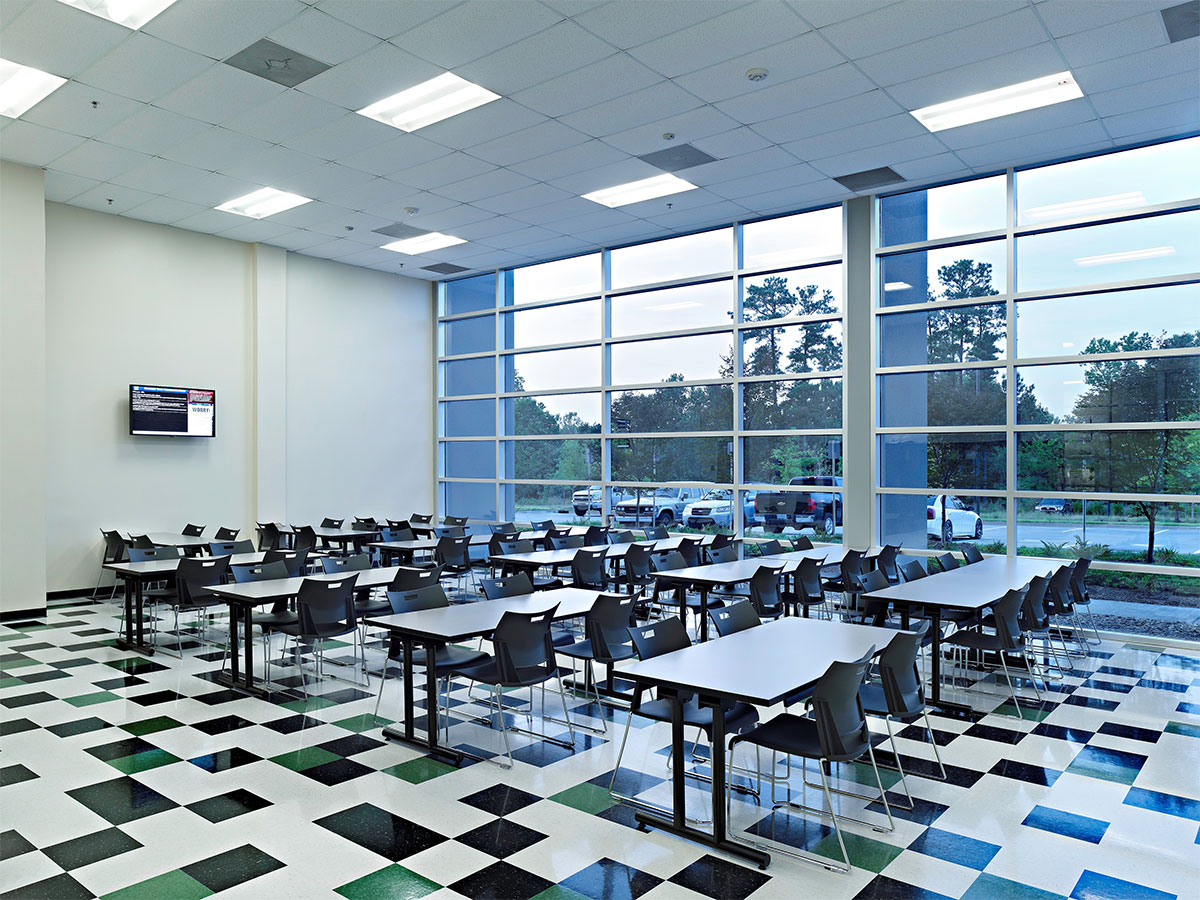
The Growth of Healthy Buildings
Improving lighting, ventilation, and heat in office buildings can boost workers’ performance and productivity and can even help them sleep better at night—which is why developers, architects, and businesses are becoming increasingly interested in “healthy” buildings.
In a March 10, 2017 article in the Boston Globe, Joseph Allen of Harvard T.H. Chan School of Public Health said that working in an office with higher air quality and better ventilation can raise employees’ cognitive function scores, and that shifting to more blue-enriched light that mimics sunlight can lead to better sleep quality.
A 2018 report by the World Green Business Council found that employee absenteeism was reduced, employees felt healthier and more productive, and operating costs were minimized in firms that integrated wellbeing features into their facilities. Those included enhanced fresh air ventilation, acoustic privacy, increase of daylight penetration and use of biophilic design elements.
Now, industrial manufacturing companies and food processing firms are taking note and trying to figure out how to create spaces for people to thrive without sunlight compromising the product. Where would sanitation requirements make windows impractical? And what could be done to overcome that?
One noteworthy example is provided by Clif Bar’s bakery in Twin Falls, ID. The facility, built in 2016, features biophilic elements throughout, including projection of natural outdoor images that rotate daily on the walls of a packaging area with no exterior windows. The answer for firms without such resources may lie in focusing on connecting and supporting spaces, such as break rooms, meeting rooms, building entries and corridors. The ultimate goal, no matter the size of the company or industry it’s in, is to increase employee motivation, efficiency, engagement, health and loyalty.
Design-Build a Better Work Environment
Our team typically divides this tall order into two primary categories:
- Indoor environment. Daylighting (windows and views); Air quality (high filtration); Comfort (temperature management); Biophilia (access to nature via views, lighting and climate); and Noise reduction (acoustics, privacy, quiet zones).
- Layout/Planning. Proper design can energize building occupants and make tasks easier or more difficult. It also includes development of fitness centers, informal cafes, lounges and war rooms.
Take noise reduction, for example. The trend of open office has been developing for more than a decade. Understanding the culture of the company, how the people work, and the type of thinking or tasks being accomplished will indicate if there is a problem with office space that is too open. If so, the question becomes how to balance the benefits of open office related to clear communication with the possibility that the noise is becoming a distraction and a hurdle to overcome?
I like to organize groupings or clusters of work stations, punctuating the space with a wall or room element for common use, such as a copy/mail room, breakroom, etc. That way we maintain openness but keep clusters at a smaller scale. From there we pay attention to surfaces, sound absorption and reflection. Balancing these elements helps maintain the low walls and openness of today’s modular workstations, while controlling potentially harmful outcomes.
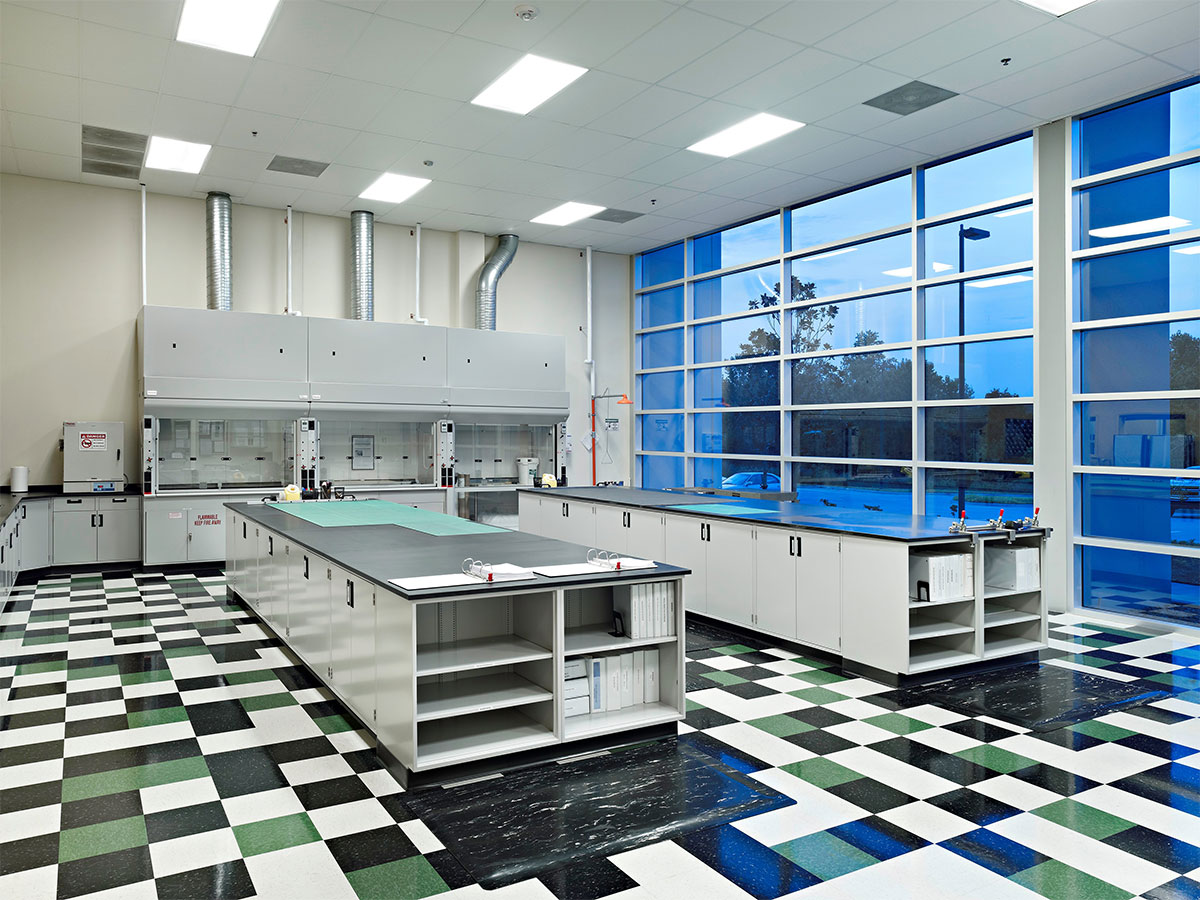
While the indoor environment can improve employee health and comfort, the layout of a building can boost collaboration and engagement.
Sometimes the most meaningful interactions happen just before or after the meeting in the vestibule outside the conference room. It’s almost as if the formality of the room itself and the posture it imposes on the occupants restricts some of the most valuable communication. Why not provide another type of space where those barriers are not present? Allow a little more room around the water cooler.
By providing small spaces off main circulation or functional rooms in an office, these types of candid interactions are encouraged. Maybe it’s a small informal seating area outside a conference room, just off a main corridor. Maybe it’s a similar space off a break room, or even standing height table in a large open space. The delineation can be enhanced by changing the finishes, lighting and the visual language of furniture.
Employees are affected by all environmental factors in a work space. Light, sound, temperature and more subtly, places. Architecture is the practice of place making. Recognizing the different types of interactions occurring in an office environment helps the designer make the appropriate areas for them to happen. Once the space is made, enhance it with positive environment factors of daylight and sound best suited to the area. Provide this and there will be space where people want to be.
