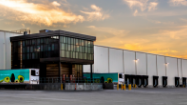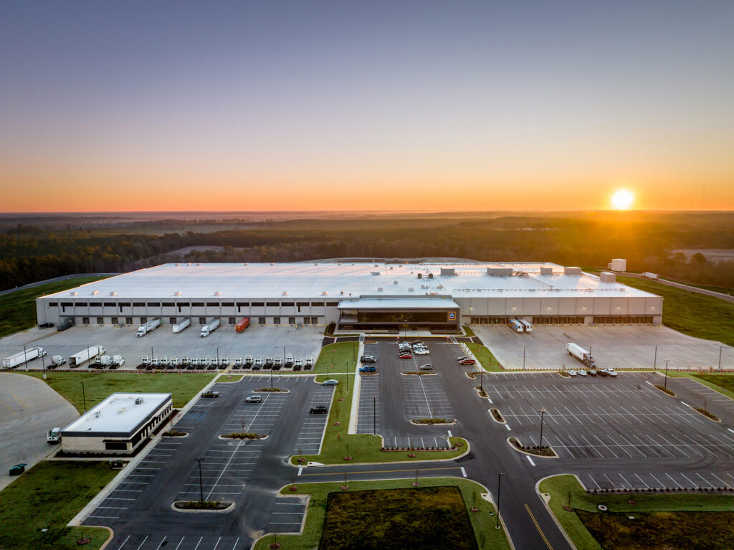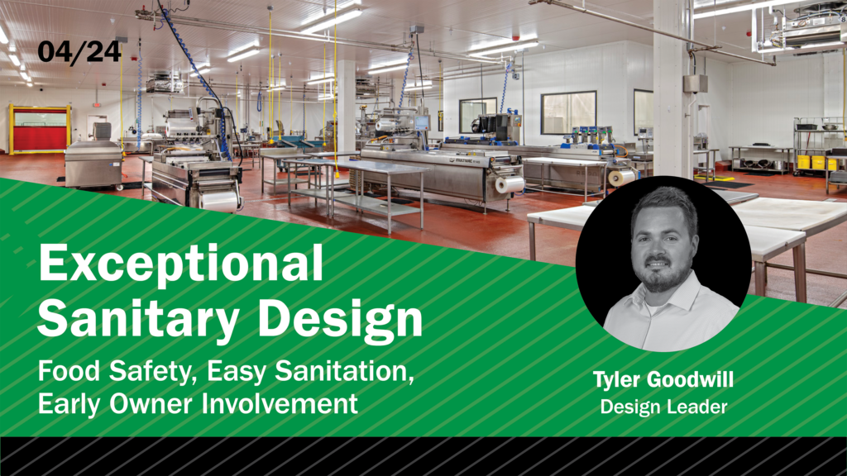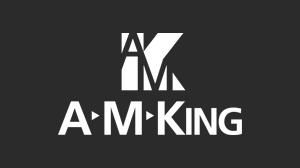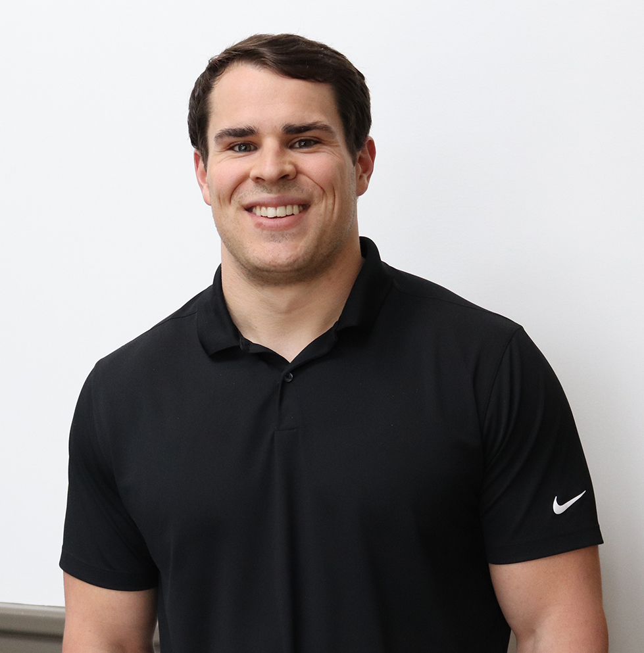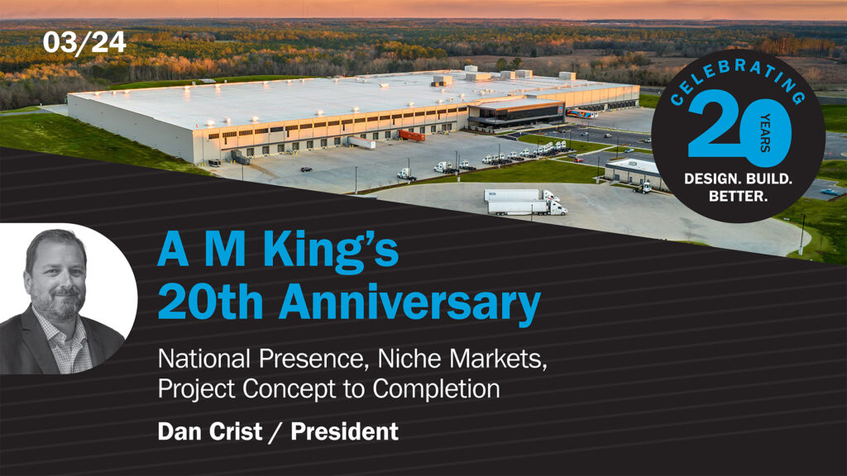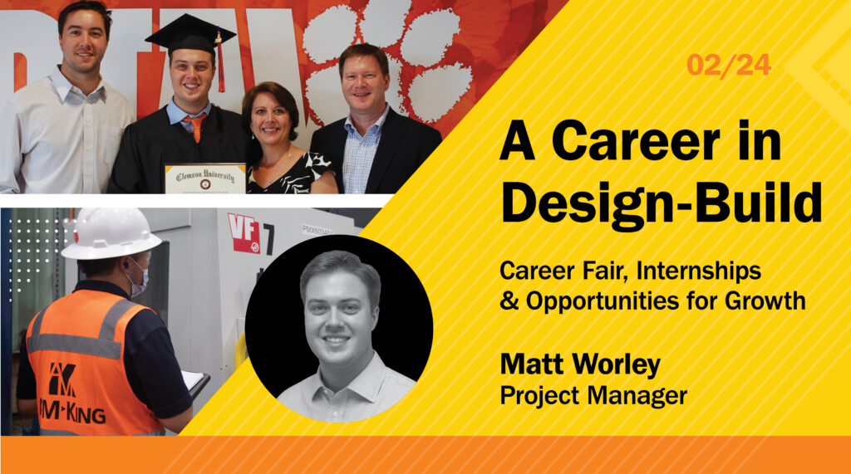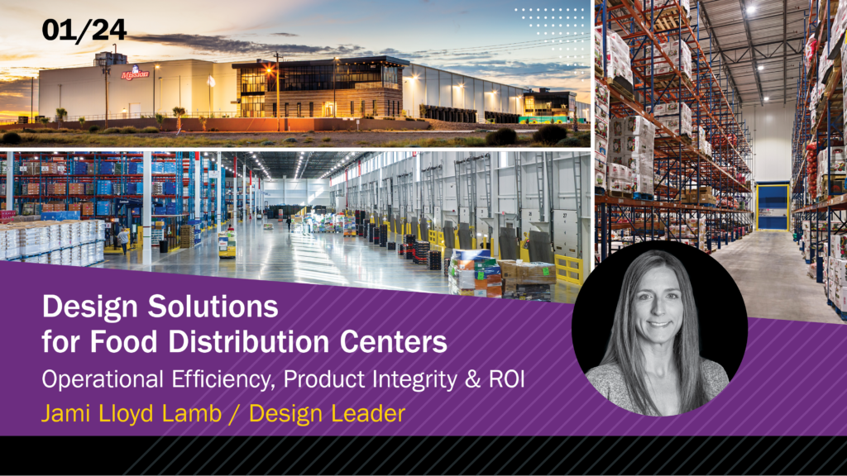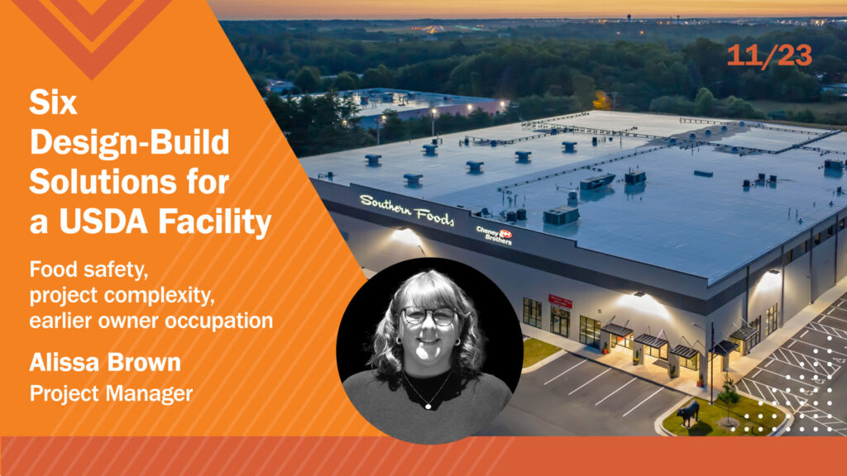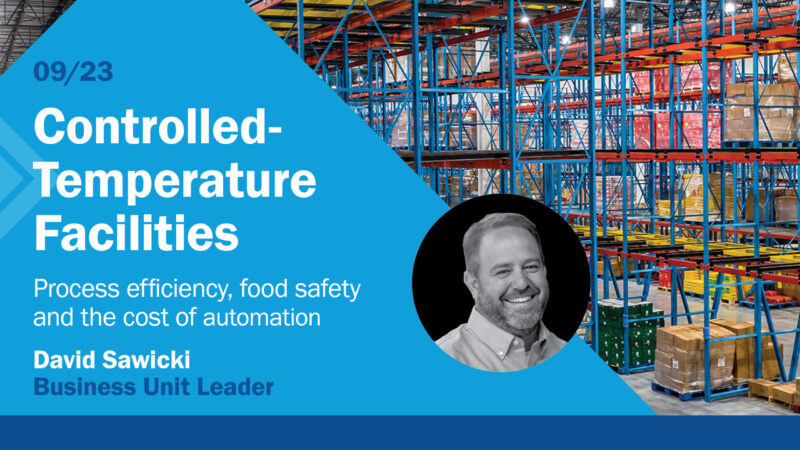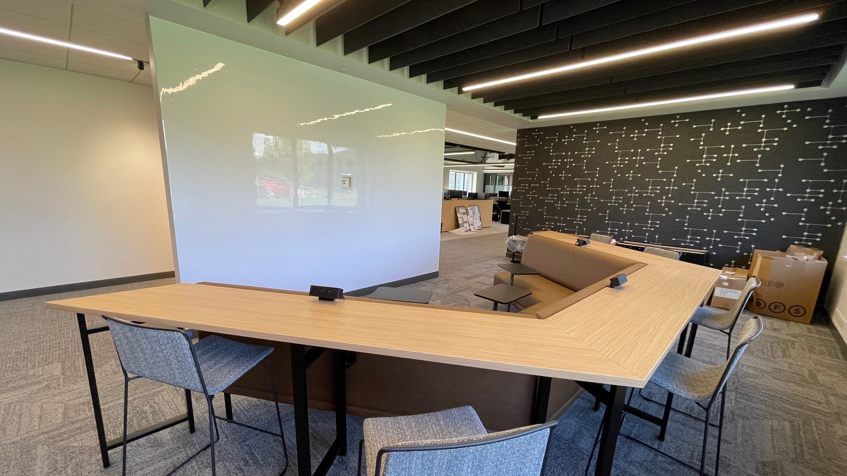
How to Renovate Corporate Office Space in 2022
I had an interesting conversation with an electrochromic glass rep recently.
I was supervising installation of the product on a jobsite, and I asked the guy how it all works. He explained that it’s also referred to as switch glass or smart glass and can not only change from transparent to opaque at the touch of a button, but also reduces energy consumption and improves comfort. While the rep has seen a lot of recent interest from customers in stylish, high-rise offices in New York City and Boston, he said they typically balk at the price and back out. He was surprised that not only did this client seal the deal, but did so for a food distribution center in rural Connecticut.
Our client, global grocery retailer ALDI Inc., is leaving behind decades of traditional corporate workplaces in favor of elements like electrochromic glass, high-end design, hoteling rooms and desks, Wi-Fi-enabled collaboration rooms, and better acoustics.
The company’s goal is to continue their quest to attract quality employees and improve their satisfaction, productivity and retention.
What’s the Story?
Raging coronavirus rates and people leaving their jobs in record numbers contributed to the remote working phenomenon and more recently, the development of the hybrid work model. In fact, 74 percent of companies are using or plan to implement a permanent hybrid work model, according to Zippia’s Feb. 2022 Future of Work Report. Obvious benefits include more flexibility and less commuting for employees, and lower operating costs for companies. It’s also clear from numerous studies that employers’ ideas about what can be accomplished outside the office have been challenged. However, one of their biggest concerns with all-remote or hybrid models is how to maintain performance, encourage collaboration and preserve company culture.
I saw an article in the The Washington Post earlier this year that talked about the decision by tech firm Robinhood to allow most of its 3,400 employees to work at home permanently. But what was interesting, was their decision to keep their 10 offices around the country. One of their executives said, “Even as we are primarily remote, we still care deeply about cultivating a great office and in-person experience.” Likewise, ALDI understands that while work models and policies have shifted dramatically in the past few years, so too must the physical work environment.

The Prototype
ALDI determined that the corporate offices at its South Windsor, CT distribution center would be the prototype for the new office design. The 670,000-sf facility, designed and built by A M King in 2008, initially included cooler and freezers, dry warehouse and Class A office space. In 2018 our team returned for an extensive expansion project that added 70,000 sf of cold storage space and included a 105,000-sf renovation of existing perishable space, truck apron expansion for trailer parking, photovoltaic solar extension, and transformation of excess topsoil into onsite wildlife habitats. Late last year, we completed the comprehensive corporate office renovation that showcases the commitment ALDI has to its employees.
From the beginning, the goals for the ALDI office project were primarily prompted by desire for enhanced functionality and flexibility, improved workflow, and creative aesthetics.
Some overarching ideas for achieving those objectives included utilizing glass wall systems for visibility, promoting collaboration through space planning, and improving acoustics.
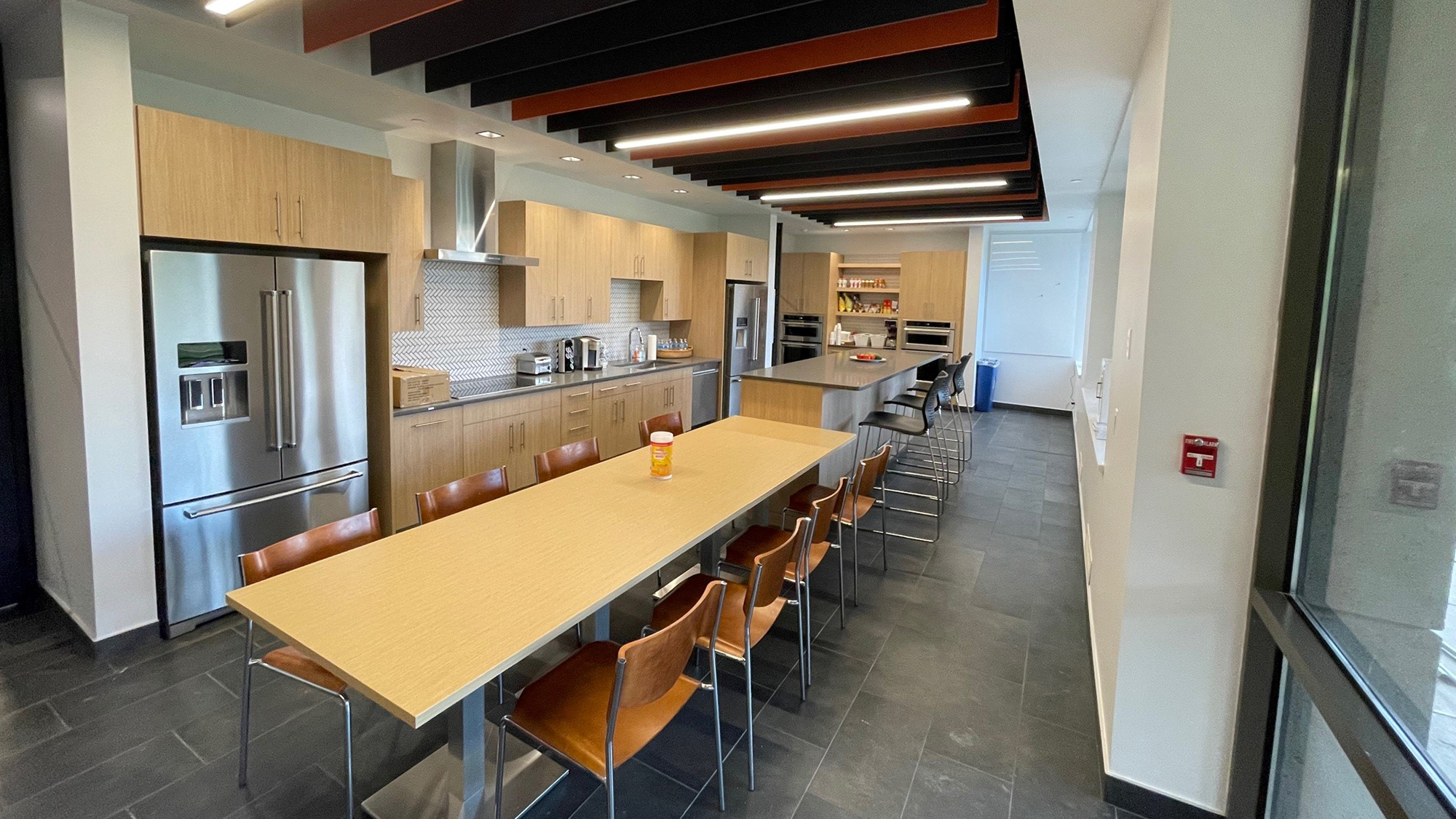
The Nuts and Bolts
Demonstrable activity began at the ALDI South Windsor facility when we increased ceiling height in the office areas from 9’ to 15’ and ripped out the old open office acoustical ceiling tiles (ACT) system. We exposed the joist and deck above and added acoustical spray on the deck and linear LED fixtures, providing a fresh and modern ambiance while keeping noise from bouncing. We also added acoustical design elements and all new Audio/Visual in the huddle, small and large conference rooms.
On either side of the open office, we created high-top, touchdown spaces– with functional file storage beneath and integrated power on top– and adjacent to those multiple types of dedicated hoteling offices for different work functions. In addition, we developed a collaboration room with a whiteboard wall and functional workspace couch with ergonomic lap desks; a lounge with elevation seating and bi-parting glass doors, which maximize natural light and promote easy access, and an open-concept printer/scanner area with flow from both sides of the open office. Room schedulers at conference, hoteling and collaboration spaces also sync with Outlook calendars.
In addition, we renovated and expanded the main office breakroom and the servery with modern design, acoustical ceiling baffles, glass doors and booth seating. Warehouse employee welfare areas also received a facelift with similar elements. Traditional vending machines in the warehouse breakroom have been replaced by marketplaces that provide more varied and nutritional food and beverage options for employees. Throughout the facility office areas, we replaced 7’ doors with 9’ glass and white oak doors.
***
With Corporate America changing rapidly through remote work and the configuration of office spaces, the food processing and distribution industries are no exception.
Increased attention, energy and capital has been expended to provide employees with a refined corporate culture. We continue to see our clients request additional enhancements in their employee welfare spaces, making their work environment more comfortable, functional and visually pleasing. It may start with a desire for the “cool factor” or maybe that happens along the way, but in the end, these companies with industrial buildings are proving that Silicon Valley doesn’t have a lock on it.
