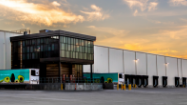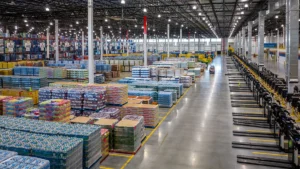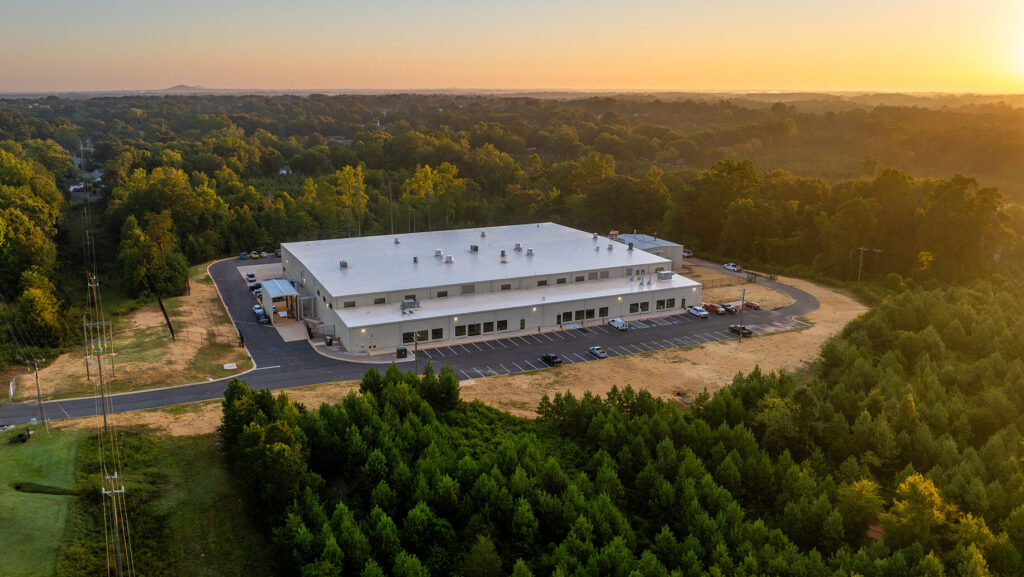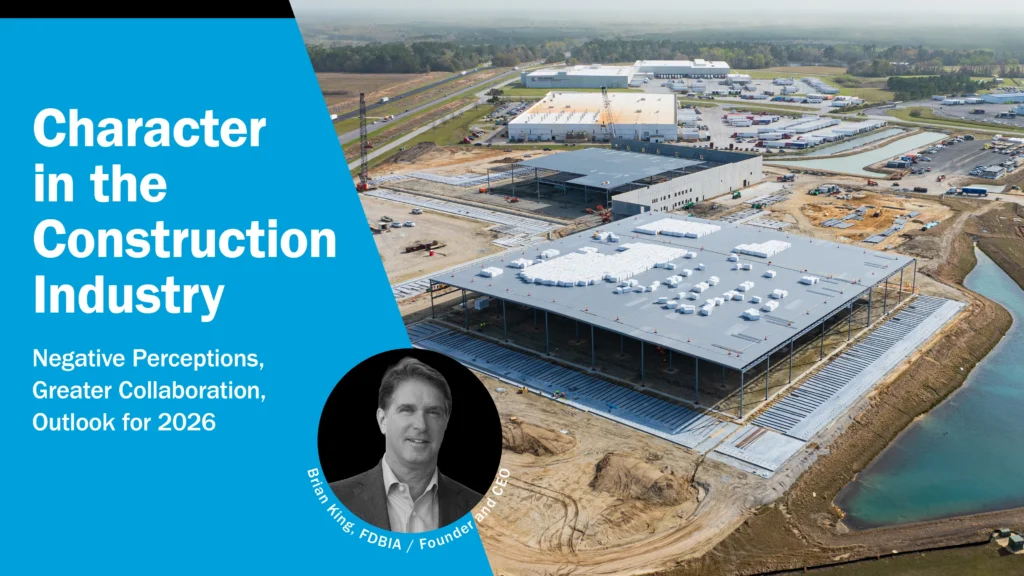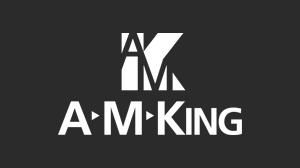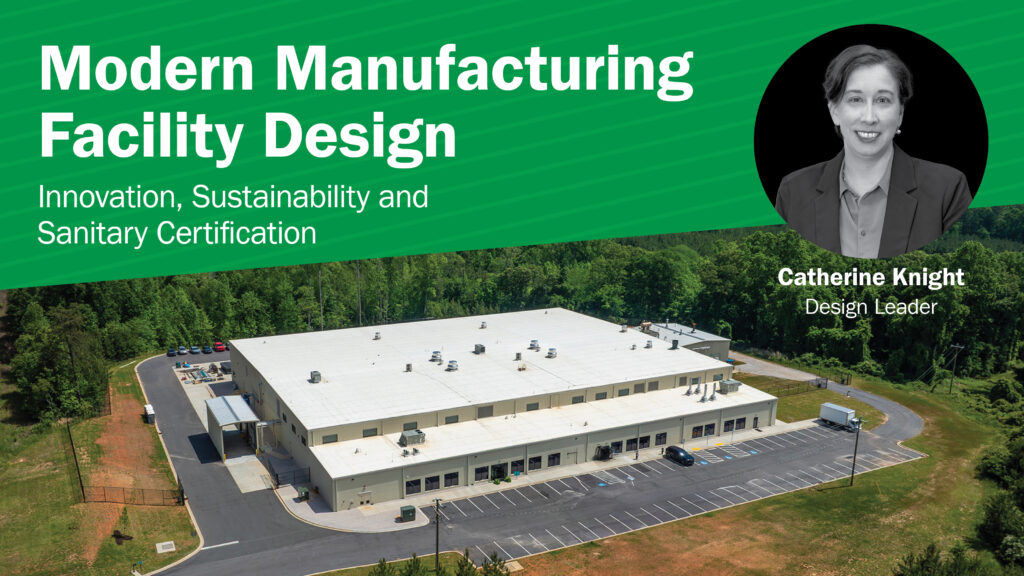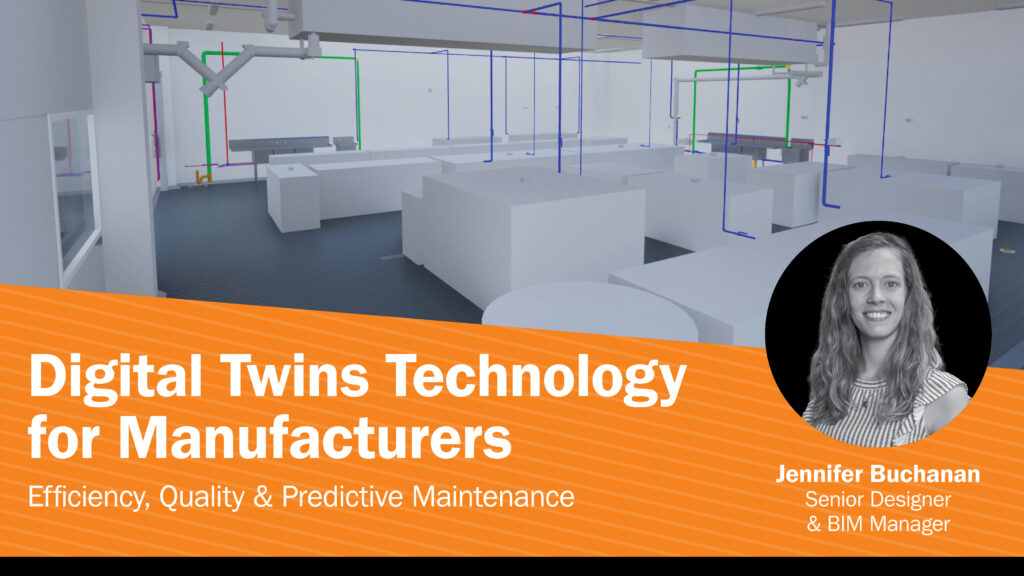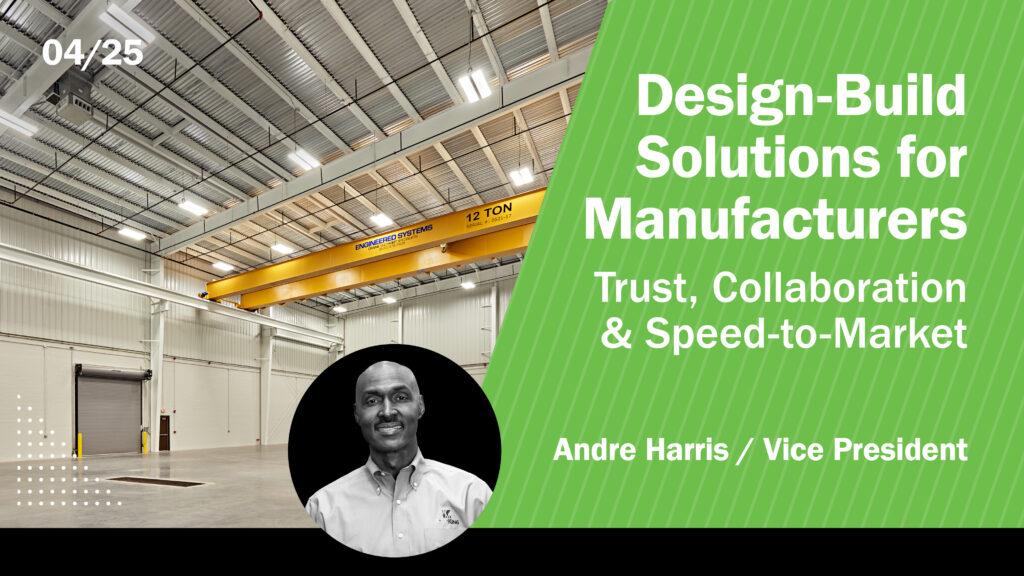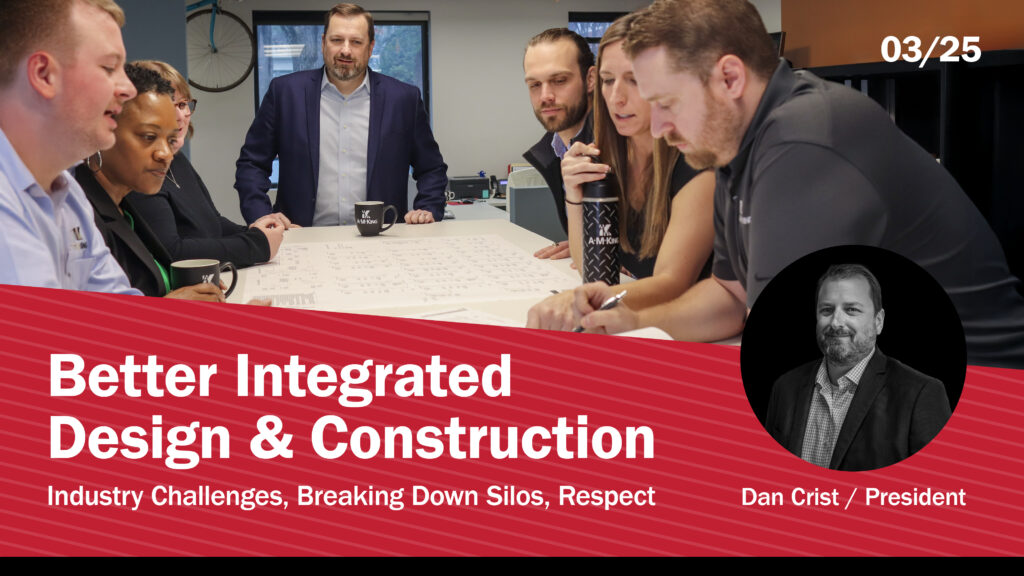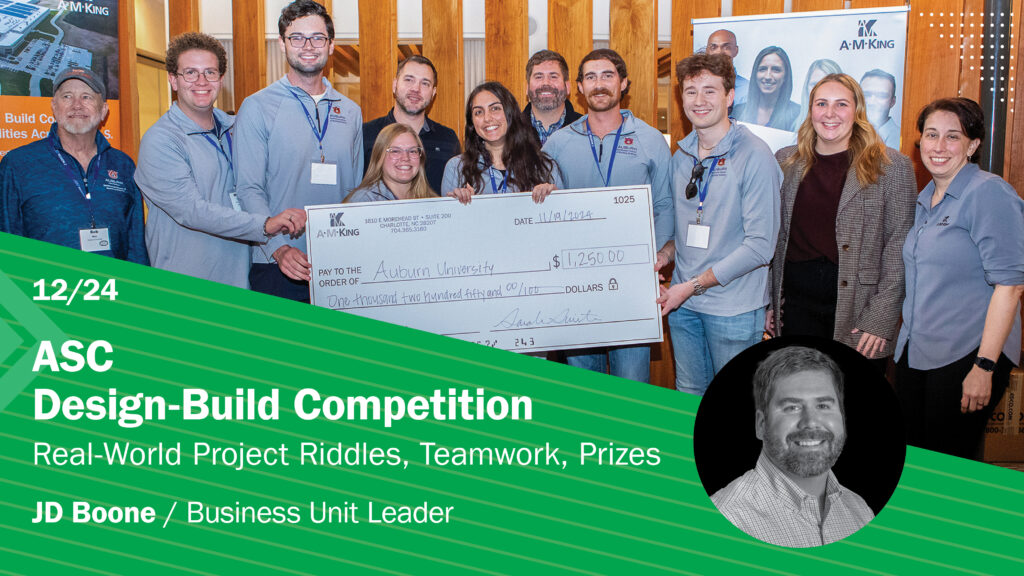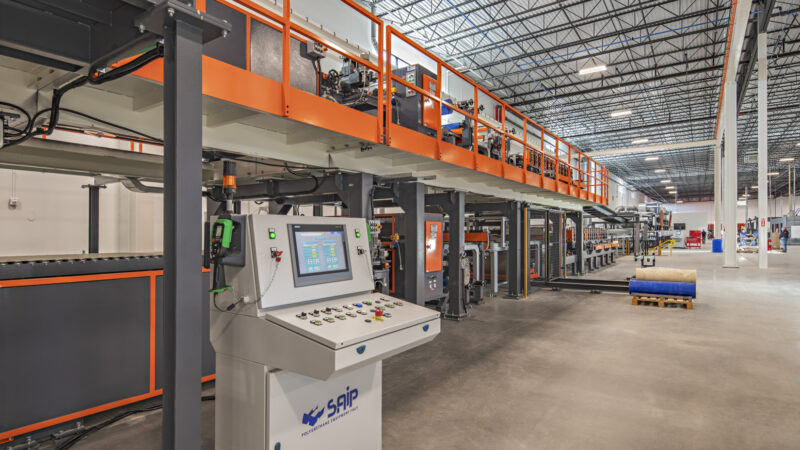
Smart Design Protects Industrial Facility Occupants
Subscribe here to see how we bring the best stories behind Design-Build to life.
Have you ever been driving on the highway and noticed a person driving recklessly in front of you? At first you will likely pay closer attention to this car, right? Then if you notice the driver is continuing to behave carelessly or dangerously you will probably change lanes or slow down to create more distance. In either case, you are developing and executing a plan for addressing a probable safety risk. It all happens so quickly that it may be difficult to recognize this entire exercise is occurring subconsciously. Designing for occupant safety in industrial buildings follows a similar thought process, but instead of merely reacting to the threat as it is occurring, we try to quash it before it ever happens.
I recently worked with a manufacturing client in South Carolina who wanted to ensure that, in the event of an emergency, onsite response teams and first responders could safely implement their protocols. In a facility where potential safety hazards are abundant, our goal was to design a space that not only reduced potential risk, but also addressed what would happen if an employee or visitor were injured. For example, how quickly could that person receive immediate care and transport to a medical facility? What are the emergency protocols for the event? Could others be put in danger attempting to implement these protocols? Could the design of the building and its interior spaces actually assist in this effort?
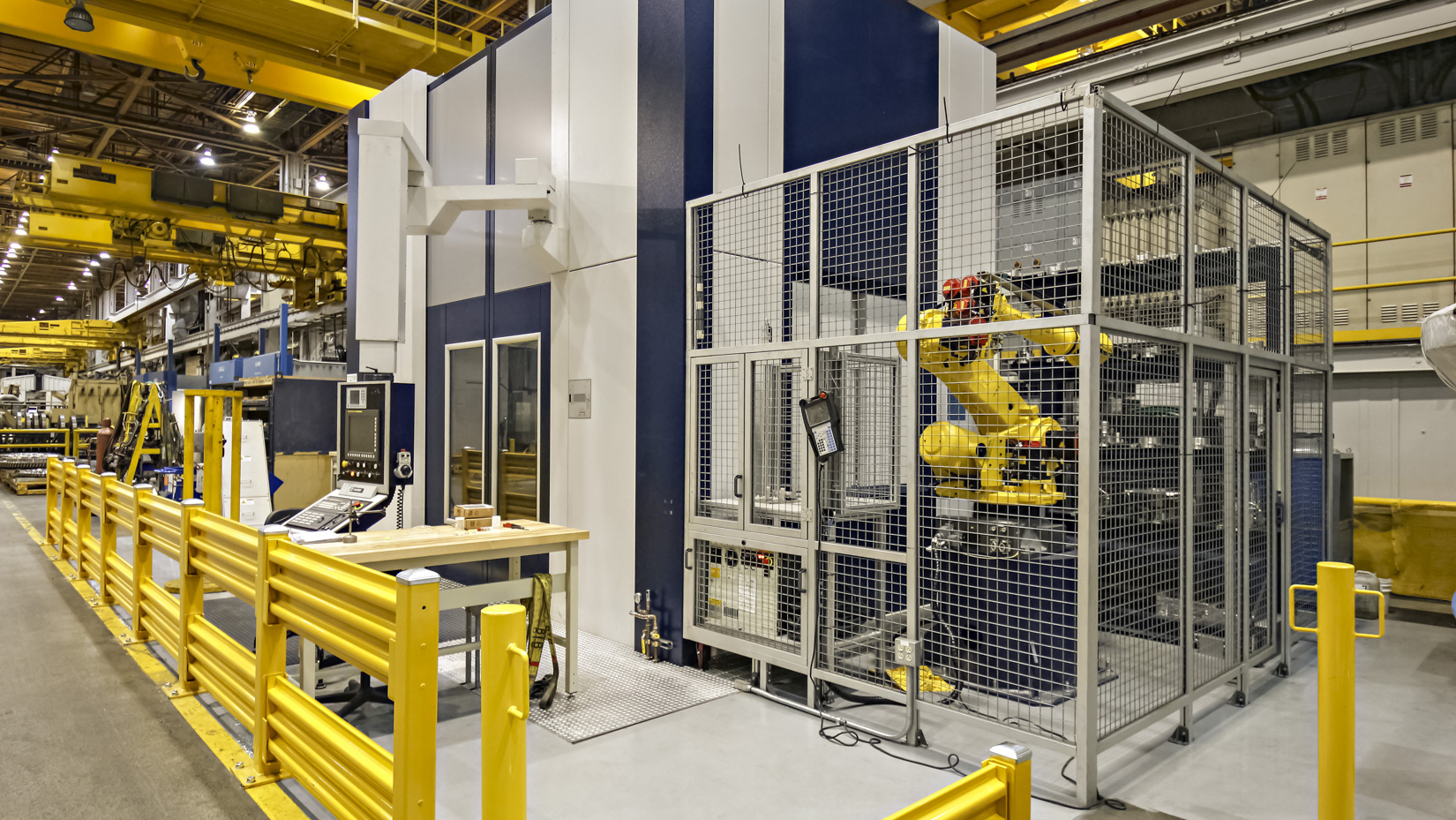
Why Occupant Safety is Important
There are codes and regulations that define a minimum level of safety for building occupants just as there are for construction workers. But it’s fair to say that conversations about safety in our industry are less focused on occupant safety, because for the most part, a constructed and occupied building is safer than a jobsite and the activities conducted by construction teams are inherently more hazardous than those of typical building occupants. However, the National Safety Council reports that manufacturing industry injuries number more than twice those reported in the construction industry.
The top causes of fatal accidents, according to the BLS, include falls, exposure to harmful substances and fires. Equally important are Non-fatal incidents, which include exposure to harmful substances or environments, sickness caused by over-exertion, injury related to contact with objects and equipment, and accidents during transportation of goods/services.
Most of our manufacturing and production clients employ people that encounter potentially dangerous situations every day. My call to action as a designer is determining what my team and I can do to mitigate these risks.
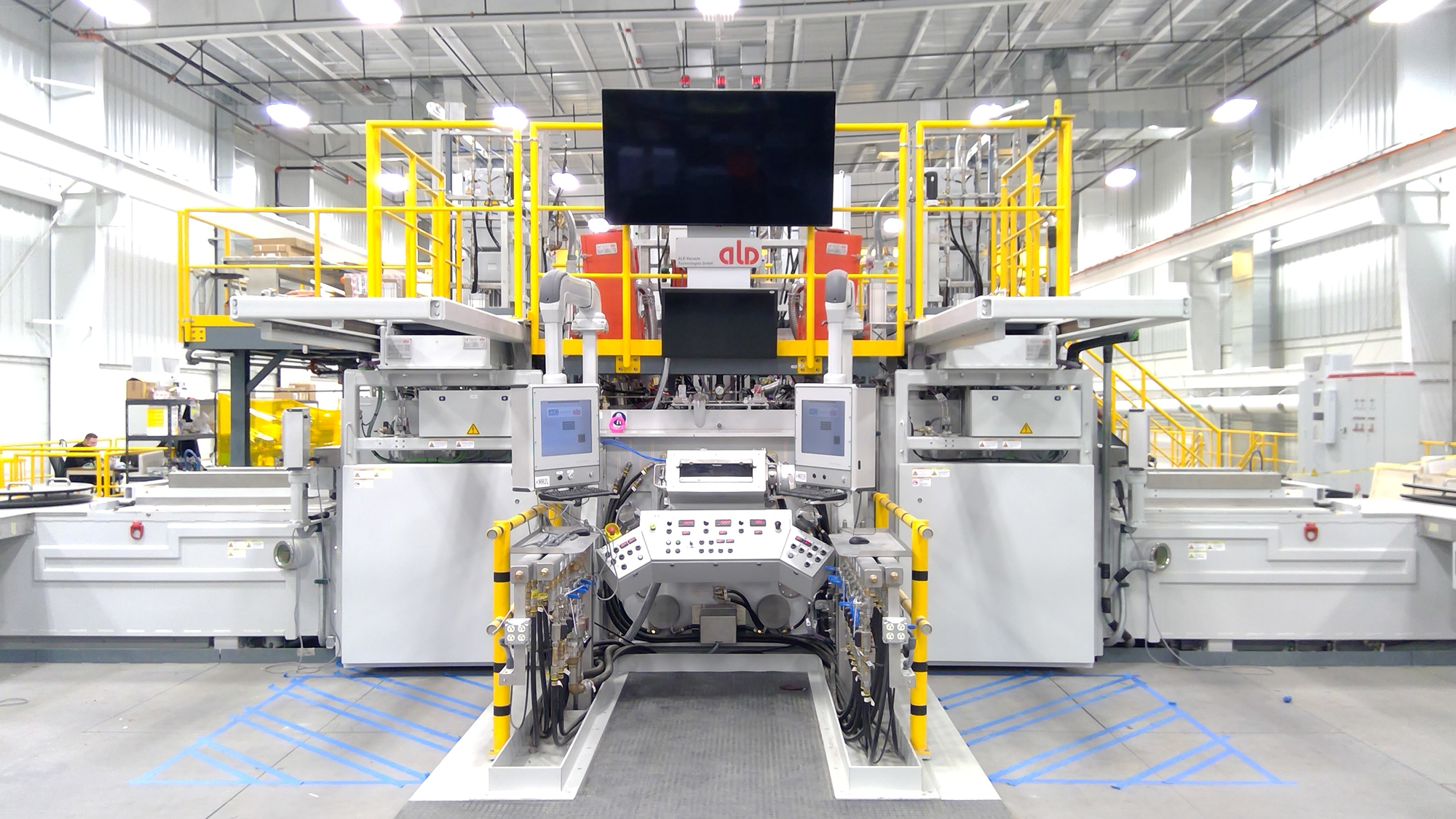
How to Develop Protocol for Keeping Occupants Safe
Industrial manufacturing facility design, focused specifically on occupant safety, is contingent on fully understanding the process and process equipment that the infrastructure is being designed for. First, we must develop a team to support our quest for knowledge. This team typically involves the owner, facility/maintenance teams, EHS teams, equipment vendors, and other specialty third party vendors. Second, this team must achieve complete understanding of the owners’ equipment and operational needs, collaborate to identify areas of risk, and determine how each team member’s ‘product’ plays a part in those operations.
Sometimes this process is included with our design, or we might participate in a our client’s formal HAZOP (hazard and operability studies) to investigate how process or operations could create risk for building occupants. A HAZOP answers questions such as: Who will have access to the space and how will they function in it? What existing operational safety standards are in place? Where specifically will the hazards be located? How are hazards contained and what level of exposure will occupants have?
Ultimately we use this information to provide smart design that addresses potential dangers. During the design of a project for our previously mentioned industrial client in South Carolina, the owner’s major concern was how to detect equipment malfunctions or failures; how to protect and alert workers to this event; and how a worker could be quickly and safely treated if exposed to the toxic chemicals.
After careful review of HAZOP conclusions, our Design-Build team addressed several important items that exceeded customary building code requirements:
- Developed a specific floor plan strategy. The arrangement of doors, for example, minimized the distance to reach emergency provisions and separated these areas from the processing rooms.
- Maximized the use of technology. We put together a specialized controls system that connects building infrastructure to the process equipment. This ensures that before equipment runs its cycles, the following conditions are met: the correct doors are locked; all persons have badged out; all HVAC components are fully operational and all environmental conditions are within design range; gas detection systems are not sensing leaks and the fire alarm is clear.
- Put emphasis on personal safety. We selected Personal Protective Equipment (PPE) storage locations that were easily accessible and installed eye wash and shower stations for emergency provisions at key locations.
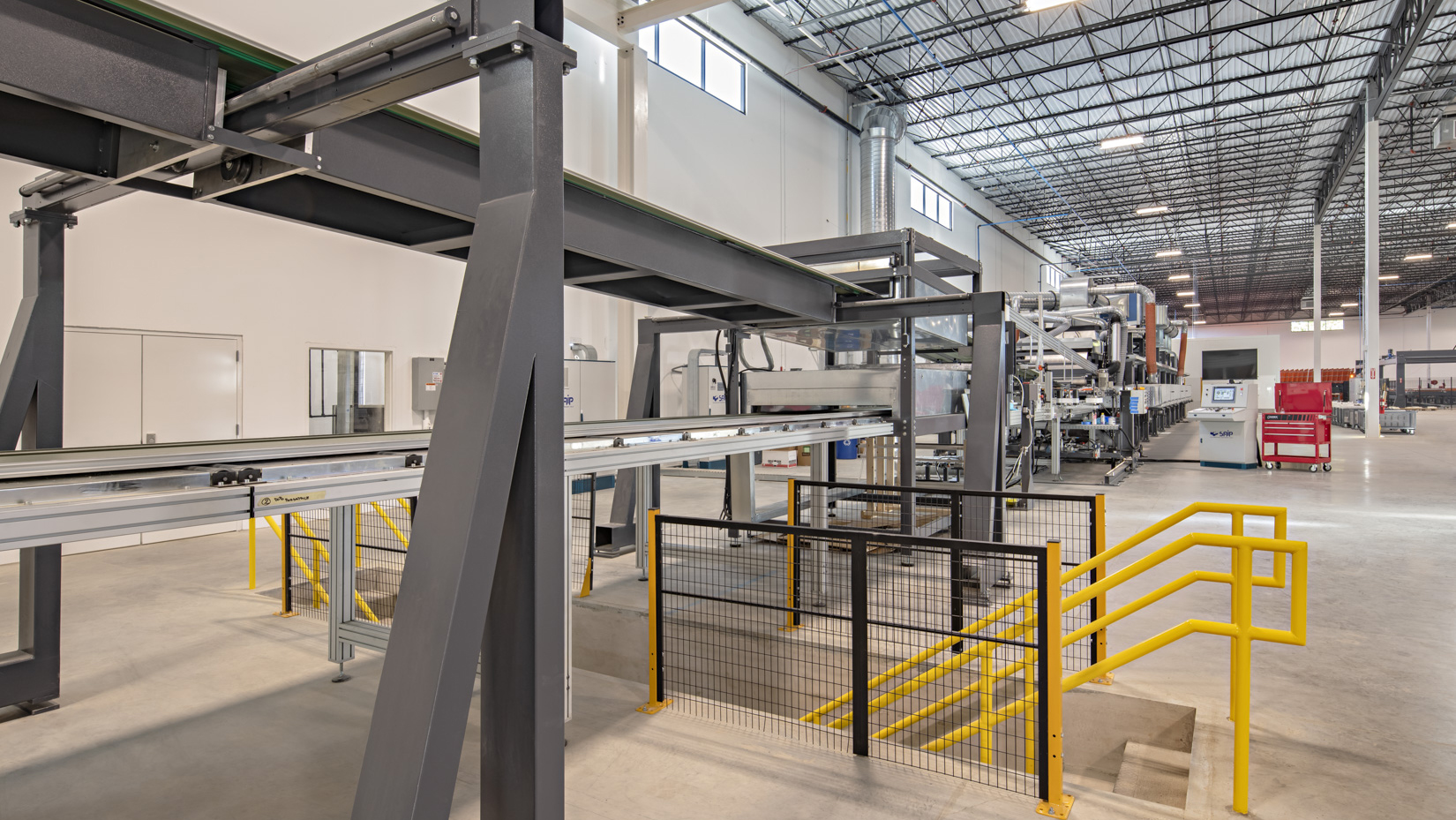
Industrial facilities are as complex as the products they manufacture and there are always unique considerations related to occupant safety. First and foremost, we always design client’s facilities with thoughtful arrangement of spaces or circulation paths.
Our goal is to reduce unnecessary repetition or overexertion, and limit opportunity for contact with dangerous equipment or exposure to harmful substances.
Additional measures we might take, depending on the specific requirements for each facility/project, could include:
- Adding grit or texture to floor coating or strategically placing drain locations and slab slopes to diminish probability of slips caused by pooling water
- Install conveying and material handling equipment that aids workers in more easily conducting process related tasks
- Provide clear and dedicated circulation paths for pedestrians and vehicles – such as forklifts – that limit intersection between the two
- Create physical barriers or visual signals to reduce the potential for contact with objects or equipment
Regardless of the product or industry sector, we consider the process, determine how we can add value and ultimately, design a safer environment for facility occupants.
