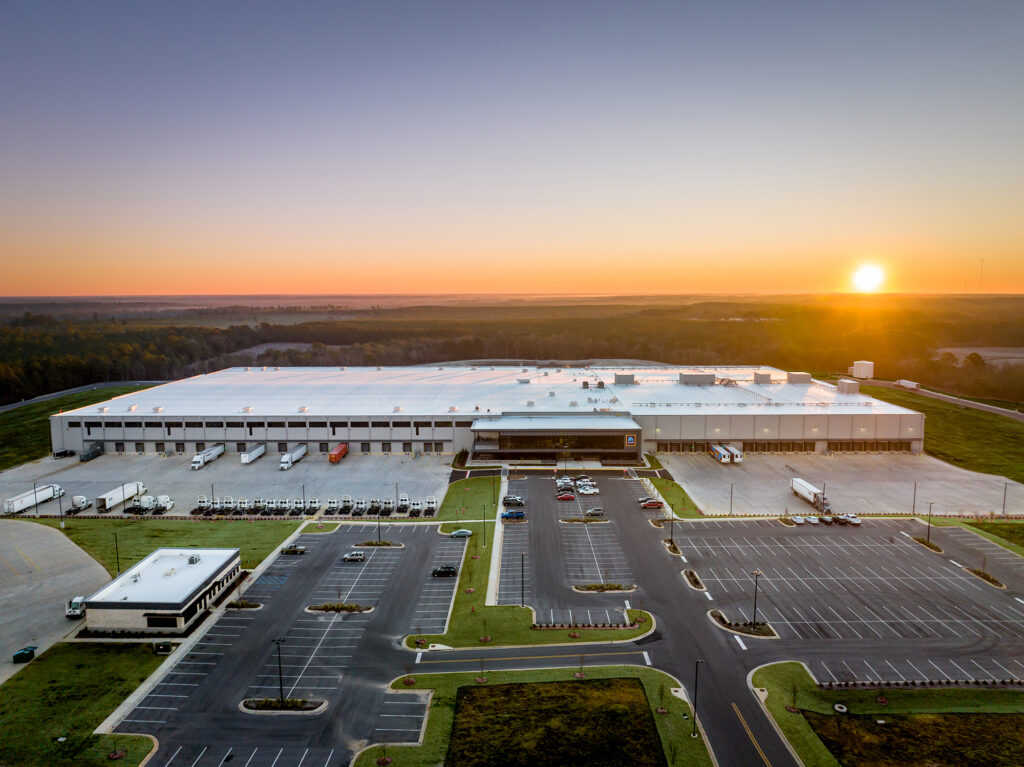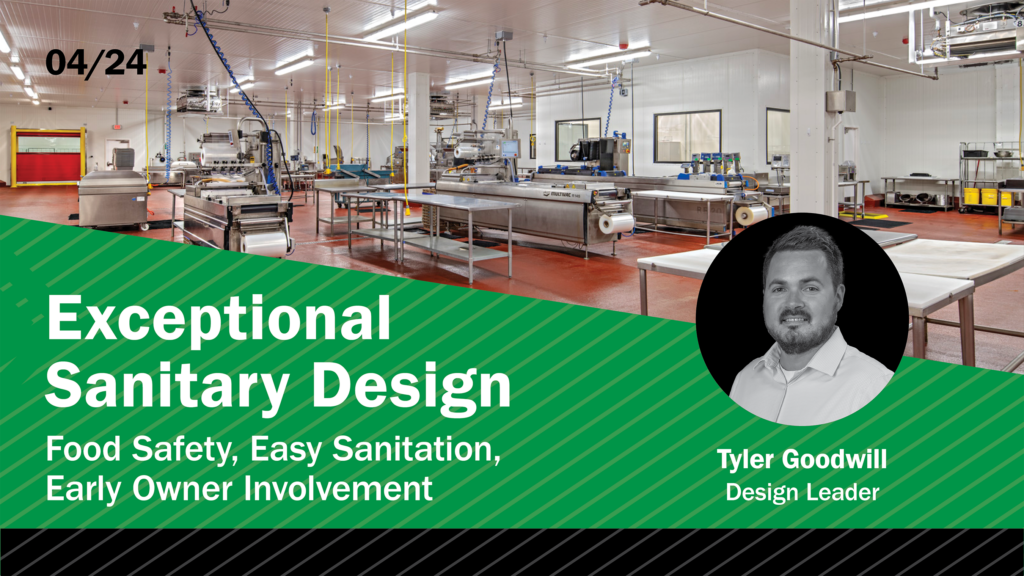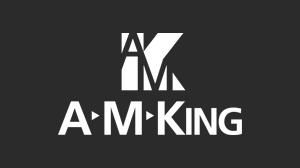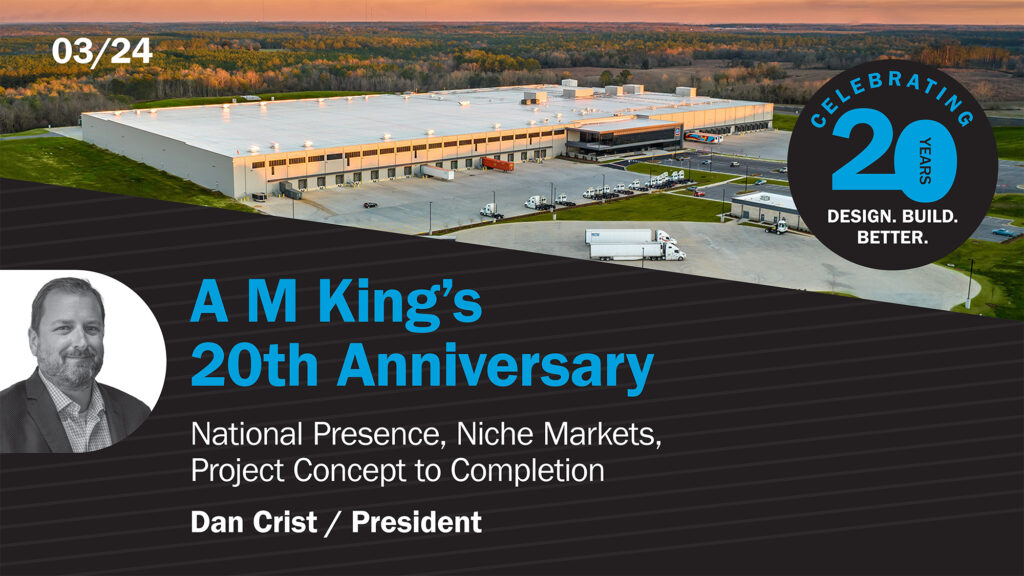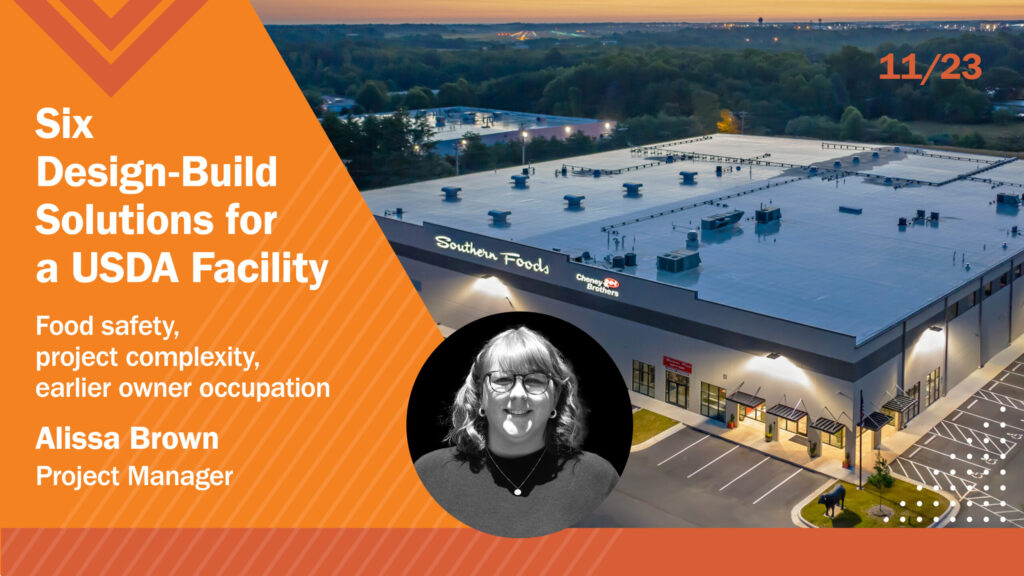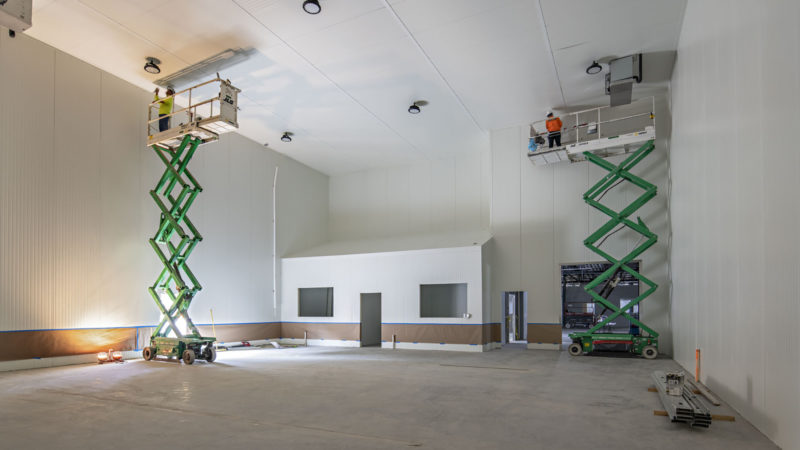
Tips for Employing Insulated Metal Panels
John Koury, consulting architect for A M King, teamed up with Dean Soll, TrueCore co-founder and Open Concepts partner, to author the following article for the August issue of The Construction Specifier. Together they share their design and product expertise, giving a comprehensive overview of why and when IMPs are the best option for a thermal barrier solution. While this article was written for specifiers and designers, the insight shared has some key takeaways for facility owners – from cold storage warehouses, to food processing facilities, to Class A office buildings.
Options for building skins have improved dramatically over the last 20 years. A deeper understanding of thermal and pressure dynamics between interior and exterior building environments has fueled increasingly complex, multicomponent wall assemblies. However, there is another option when it comes to a thermal barrier, exterior building material: insulated metal panels (IMPs). IMPs are single-component weather barrier wall systems which deliver high-performance value in one integrated, easy-to-install system.
There are multiple versions of insulated metal panels, with a variation on the facing materials, internal insulation material, and panel fabrication methods. This article focuses on foamed-in-place core with fully adhered skins due to their material consistency and high quality. These panels set the standard for this type of building component. The goal for this article is to help specifiers and designers understand the project needs which drive the facing profile, gauge, color, and insulation thickness selections for IMPs, as well as the best applications within the range of IMPs available.
IMPs are a sandwich panel of two metal skins with a foamed-in-place core, fully bonding to the interior surface of the metal faces. The panels are used as part of a steel frame structure, an interior liner panel of a concrete or masonry structure, an unbraced interior partition, or a suspended ceiling. The exterior orientation of the panels can be either vertical or horizontal, each having their own design criteria for the supporting structure.

Orientation
Horizontally oriented IMPs run perpendicular to vertical building structures. Often, building column spacing exceeds the required support points. In horizontal IMP installation, cold-formed metal framing, which will likely already be in place for other purposes, can serve as a panel connection point. Functionally, a multicomponent exterior weather barrier, such as an assembly of sheathing, air barrier, exterior insulation finishing system (EIFS), or other exterior skin serves the same purpose, with IMPs as a viable alternative.
The IMP system reduces wall assembly components, since IMPs act as a weather barrier, as well as an air and vapor barrier.
Horizontal application works well for low-height buildings or multi-story buildings where no intermediate steel structure is required, such as a typical office building. Often, designers prefer the horizontal orientation of the panels and seams for aesthetic reasons. For high, bay buildings greater than 4.5 m (15 ft) floor-to-floor dimension—approaching the span of economical application of light gauge metal framing—additional structure is required to connect the IMPs to the building, adding construction costs.
Vertically oriented IMPs can extend from the top of foundation wall to the building parapet, with the maximum panel length available on the market being 22 m (72 ft). Depending on the distance between horizontal connection points (span), intermediate horizontal connections (girts) may be required. These girts will attach to vertical building columns. The vertical application can have light gauge metal framing on the interior similar to the horizontal orientation, if the interior environment requires it.
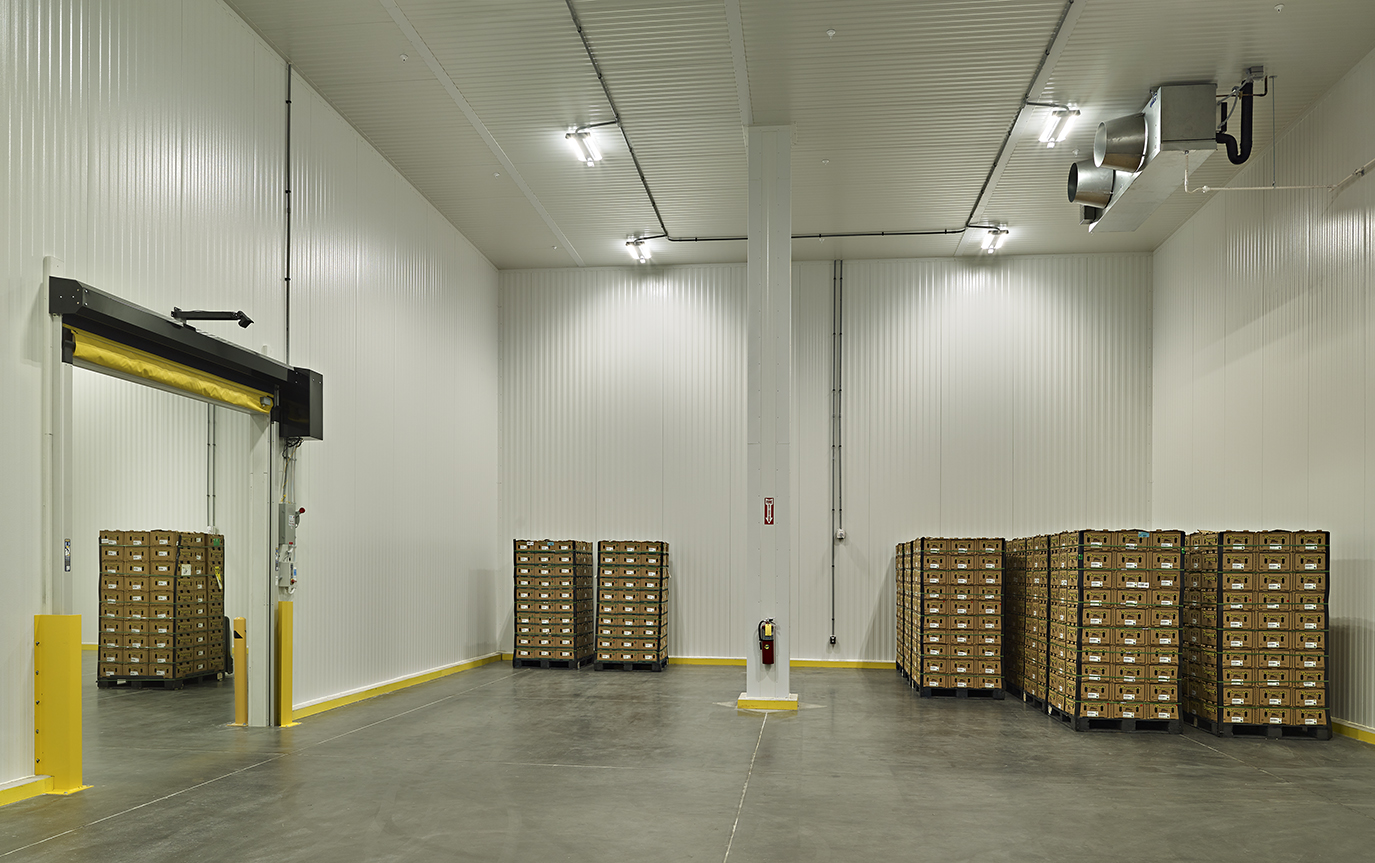
If an exposed metal surface on the building interior is appropriate, no light gauge framing is required. As a result, the building columns and secondary framing would be exposed, such as in a high bay warehouse application. This material efficiency makes the vertical orientation a viable option for interior functions in high bay spaces, especially when thermal environments, water resistance, and sanitation are important considerations. For sanitary conditions, exposed structure can be wrapped, or tube shapes specified.
Spans
A vertical panel application with increased panel thickness will offer incrementally longer span capabilities between girts. The spacing is also influenced by applicable codes for wind pressure for the building site and geographical location. Conceptually, the spacing between mounting points—usually a horizontal girt—acts as a span, with the IMP serving the function of a beam and the applied horizontal load provided by the wind. Increasing the spacing between the IMP mounting points will increase the face thickness and the panel thickness. Span capacity is affected by multiple factors: facing thickness, thickness of insulation, and fastening pattern of the panel to the girt. One should refer to local codes for design wind values, and coordinate with specific IMP providers, vertical span tables, and connection patterns as they vary from manufacturer to manufacturer.
Facing profiles
IMPs can be selected for various applications, from Class A office spaces to industrial cold storage warehouses. However, the facing profile will likely differ for each of these different applications.
A smooth, flat face panel will typically find use in contemporary, institutional, or commercial office applications. The smooth, untextured level of finish surface is consistent with other exterior material applications in these building types, such as stone, glass, concrete, or other types of metal classing. With IMP, the benefit is an architectural-level finish comparable to an aluminum composite material (ACM) panel with backing for the exterior facing panel. These types of panels are often used with an integrated aluminum storefront window system. Since IMP acts as the exterior skin, insulation, and interior face, where window or door openings occur, the extruded aluminum storefront rough opening can be integrated with the IMP rough opening. This integration works well with simple designs and uncluttered facades of contemporary commercial aesthetics, with the advantage of a long-lasting, consistent exterior finish.
Facing profile choices for IMPs include flat, minor ribs, V-grooves, deeper ribs, and striated profiles. The minor rib is a standard profile with most manufacturers, providing strength from a span standpoint, while hiding steel waviness, and avoiding the deep rib “metal building” negative architectural stigma. All the above non-standard profile options provide for different architectural looks.
In general, builders prefer panels in “full height” length, whether it be an exterior or interior application. This saves on installation labor costs and it is the best aesthetic option. One note of caution: specifiers should contact their IMP supplier to verify panel length production limits and inherent span capabilities between mechanical connections. The recent IMP lines commissioned in the U.S. can make panels up to 22 m long. The selected IMP provider can advise on the combination of panel profile, lengths, thickness, and facing gauge to coordinate a satisfactory installation relative to expected aesthetics and adequate impact resistance for the environment specified.
Facing thicknesses
Interior and exterior metal skin thicknesses are produced in 22, 24, and 26 gauges, with embossed stucco texture or non-embossed surface options dependent on the specific application or preference of the end user. The material used is G-90 galvanized steel, AZ50 aluminum coated steel, or 304 stainless steel for specific applications. For most applications, 26 gauge is utilized, however specifiers often need 24 and 22 gauge for flat and straited applications, as well as longer panels of 17 m (55 ft) or more. Stainless steel is an ideal choice for food processing projects where employees must wash down panels daily.
Panel thicknesses
The dimension between interior and exterior layers of steel, the foam core thickness, can be found in 25.4 mm (1 in.) increments, including thicknesses from 50.8 to 203.2 mm (2 to 8 in.). Thinner panels, in the 50.8- to 76.2-mm (2- to 3-in.) range, are typically used for curtain wall or liner applications. Temperature-controlled spaces and buildings commonly use 101.6- to 203.2-mm (4- to 8-in.) thick panels.
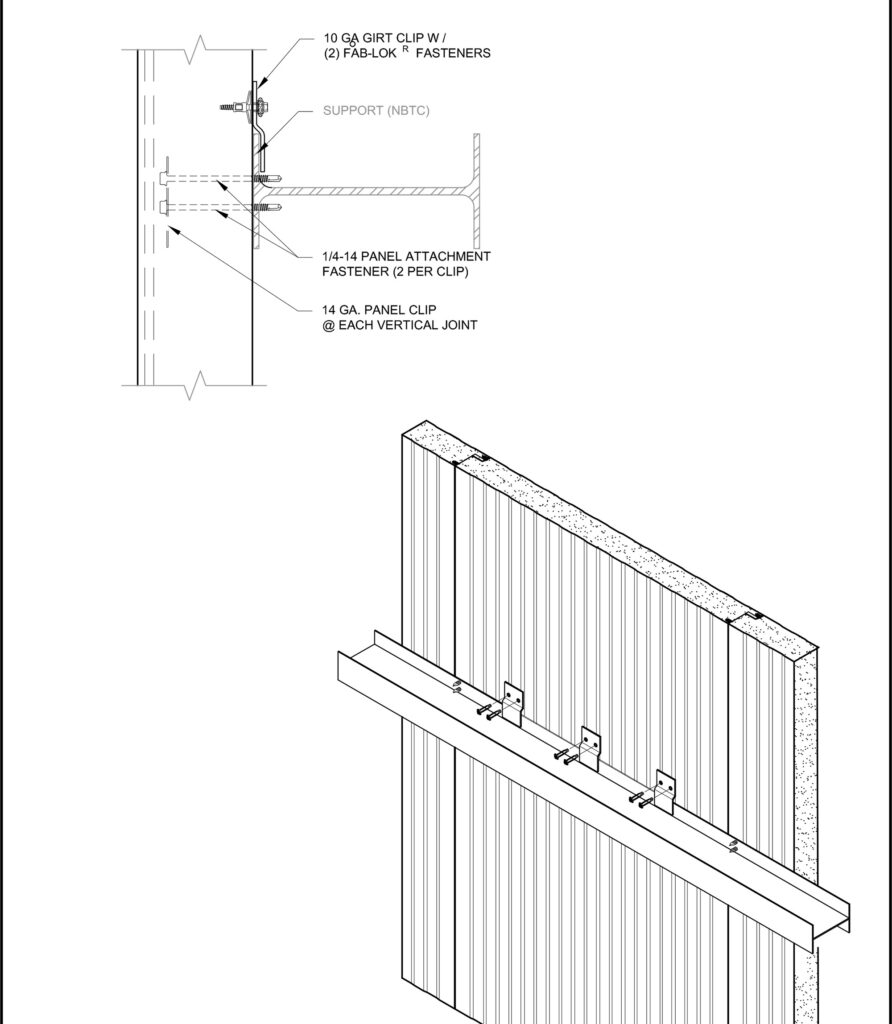
Several factors play into the selection of panel thickness. Like conventional polyisocyanurate boards commonly used for insulation at foundations and above low sloped roof decks, IMPs with a polyisocyanurate, foamed-in-place urethane panel-based core typically have a nominal R-value of 8 per 25 mm (1 in.) of insulation thickness, making them the most efficient building product available today. R-values increase linearly as the dimension of core insulation increases. Code requirements for R-value are ever-increasing and IMPs are an easy way to satisfy these increased requirements.
The thermal performance of IMPs, when compared to other exterior materials, is evident after the analysis of a building’s energy efficiency.
The high insulation values and control of thermal bridging combine for an elevated level of energy efficiency. It should be noted, when architects, builders, designers, or contractors perform an energy-efficiency analysis, deeply grooved panels will only have the effective R-value of the thinnest section of IMPs. For example, a 152.4-mm (6-in.) maximum thickness panel with a minimum thickness of 101.6 mm (4 in.) will still only have an R-value equal to the 101.6 mm smooth panel.
The same concept of panel span occurs in the horizontal application between the vertical support points. Conventional horizontal installs, as mentioned earlier, often employ the use of metal stud infill framing. Therefore, thicknesses are not typically dictated by span, but rather desired R-value in horizontal applications.
Sanitary performance
IMPs are the dominant wall and ceiling materials used in food processing and food storage buildings due to their thermal performance, ease and speed of installation, and ability to withstand daily wash down—all traits needed for temperature-controlled facilities. Additionally, the developed and overlapping panel joint conditions are resistant to harboring moisture.
Sanitary, clean room, and process areas often have heavier equipment present. Metal facing panels are prone to dents and punctures in these environments. Identifying areas of potential impact and damage risk is important in maintaining the performance of the building.
Measures such as specifying impact-resistant facing as part of the IMP or using concrete block or a poured concrete base in front of the IMP wall in impact-prone areas will contribute to the longevity of the building.
A common example is employing precast concrete panels at loading docks where trucks dock against the building and using liner panels at the interior of the dock to maintain cooler dock temperatures. In the absence of heavy-impact likelihood, IMPs have a durability similar to aluminum composite material (ACM).
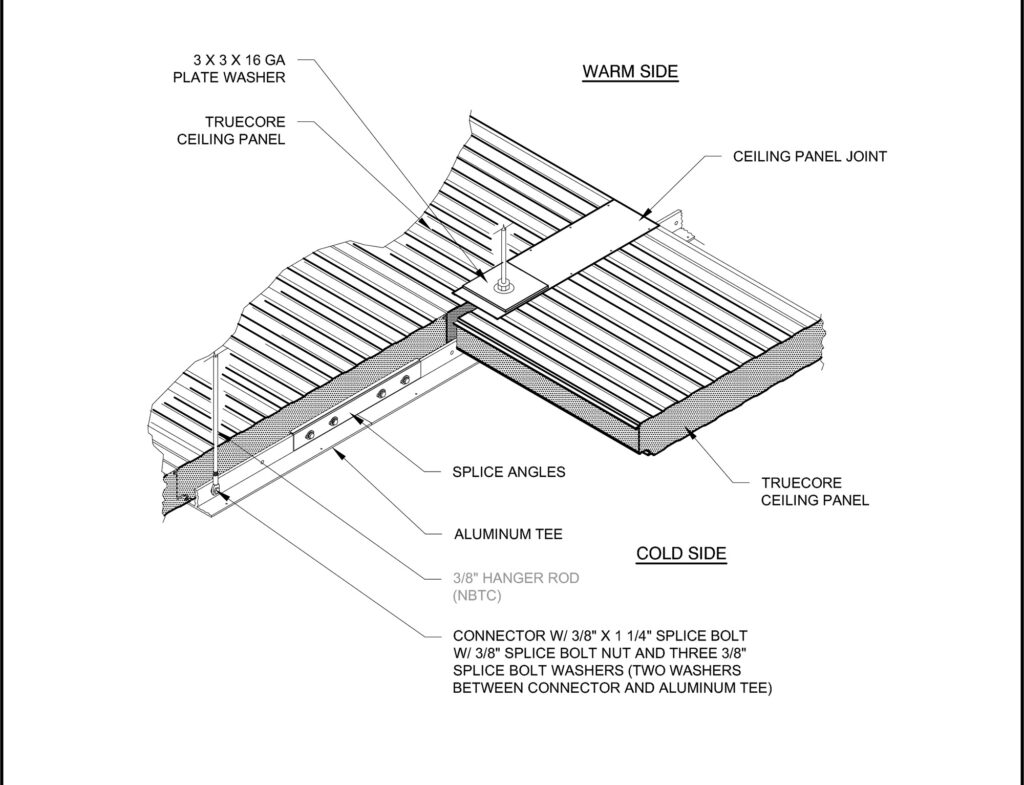
Module widths
The width of IMPs is dictated by the application and specific structural design pressures of a project, as well as the line capabilities of the manufacturer. As a rule of thumb, most projects utilize the widest module of IMP from the specific manufacturer on the project. These widths are 1067-, 1118-, and 1143-mm (42-, 44-, and 45-in.) modules. These wider panels maximize the cost per m2 of steel in production and maximize the daily installed footage on a project, reducing labor and rental equipment costs. Specifiers often select IMPs with modules of 610 to 914 mm (24 to 36 in.) for aesthetic reasons, as well as for projects with higher wind design pressures. This latter case is because such panels have more joints and require more fastening per m2.
Pre-painted finishes
IMPs are finished with exterior coatings made from polyester, siliconized polyester (SMP), polyvinylidene fluoride (PVDF), flurothane (II, IV, V), and plastisol.
A range of colors are available, with a handful of standard colors being the most economical and readily available options. Like other pre-finished exterior metal skins, custom color choices can be limitless; however, there is an upcharge for them, and increased lead times can be expected.
Joint and corner conditions
As covered earlier, high bay buildings generally have a vertical orientation where panels are connect along vertical seams and exterior corners have matching sheet metal trim finishing. A common base detail is the insulated panel anchored to a U-shaped galvanized base track. Top of wall condition is similar, either as a parapet with coping or no parapet condition with a fascia or gutter condition flush with roof. Specifiers will need to determine if parapet conditions of greater than 813 mm (32 in.) require bracing on a case-by-case basis. The same factors that inform girt spacing will dictate if bracing is required: design wind speed, panel thickness, and facing gauge. The default trim is surface mounted, color-matching metal trim for window and door openings and building corners and soffits. For architectural-series IMPs, trimless options are available for pre-formed corner panels, for when the building aesthetic requires a more monolithic tone.
When using the external trim corners versus trimless, it is important to understand the complexity of the building form and number of corners of the building. Utilizing the surface mounted corner trims allows installers greater field adjustment and ability to negotiate field tolerances. Field adjustments to the trimless corners are more limited, thus potentially impacting quality, schedule, or potentially both.
Additional applications
Standing-seam and high-rib IMPs are also available for roof applications, as well as composite roof deck systems where single-ply rubber roofs adhere to insulated deck panels. For retrofit applications, specifiers will need to verify the roof design.
IMPs can provide a cost-effective, “box-in-a-box” controlled interior environments, perfect for freezers, coolers, and vertical farming as well as cannabis grow rooms.
Final considerations
Design specifications and certifications for IMPs can be found from each manufacturer for fire standards, insurance compliance, thermal performance, air infiltration, water infiltration, and special approvals for select jurisdictions. Most IMP manufacturers have gone through testing to prove compliance with specific criteria required for Date County, FM, and UL, to list a few; however, there may be specific installation requirements if working within these conditions.
Conclusions
IMPs provide an economical, attractive, high thermal performance option for both interior wall and exterior building envelope applications. IMPs, as the authors have covered for example, can be employed in specialized interior environments where thermal performance and sanitation standards are mandatory. Understanding where they are best employed as exterior and installation practices can help the building be constructed closely to the design vision through a predictable process and guarantee a long service life.
 Dean Soll is a partner at Open Concepts, a manufacturers rep firm for the low-temp construction industry. Prior to Open Concepts, he co-founded TrueCore, an insulated metal panel manufacturer, now a part of the Nucor Insulated Panel Group. Prior to the formation of TrueCore, Soll founded SubZero Constructors in 1997, a nationwide design-build mechanical and insulation contractor serving the cold storage and food processing industries. Soll is a graduate of California State University, Fullerton’s School of Business, and a current Master of Business Administration candidate at Clemson University.
Dean Soll is a partner at Open Concepts, a manufacturers rep firm for the low-temp construction industry. Prior to Open Concepts, he co-founded TrueCore, an insulated metal panel manufacturer, now a part of the Nucor Insulated Panel Group. Prior to the formation of TrueCore, Soll founded SubZero Constructors in 1997, a nationwide design-build mechanical and insulation contractor serving the cold storage and food processing industries. Soll is a graduate of California State University, Fullerton’s School of Business, and a current Master of Business Administration candidate at Clemson University.

