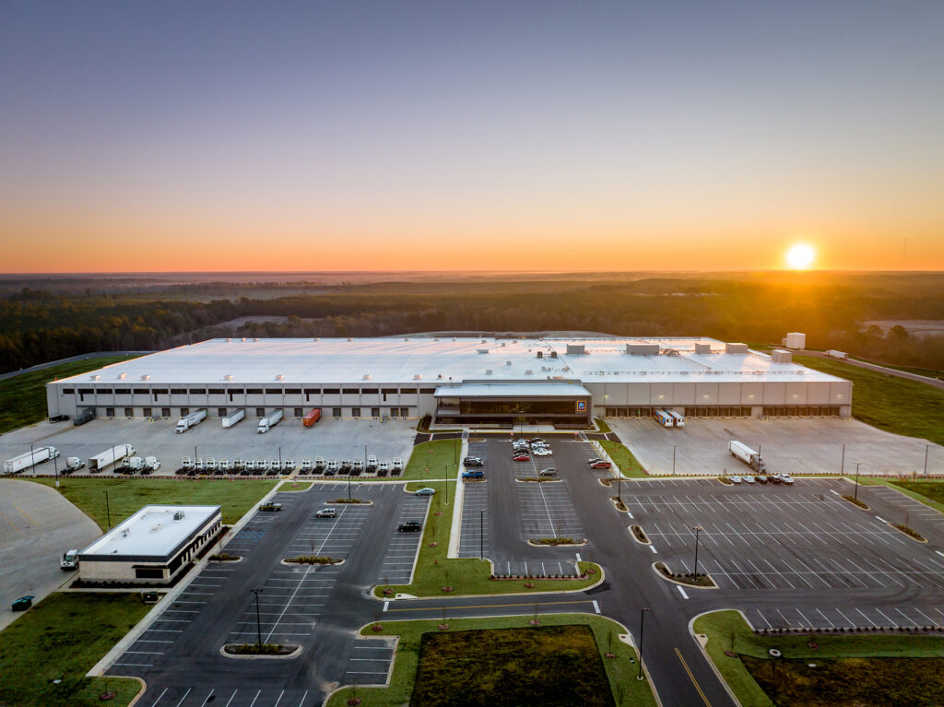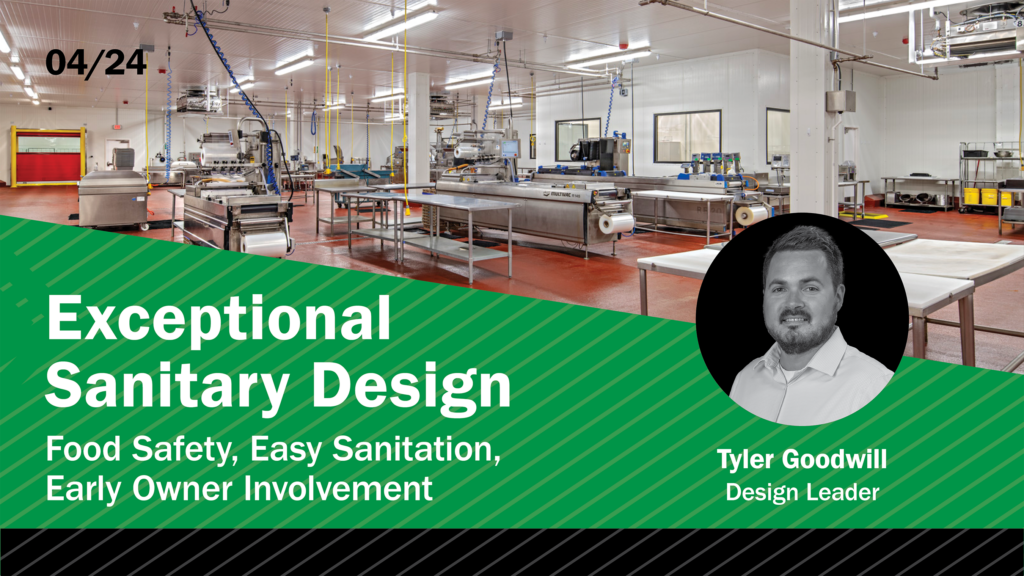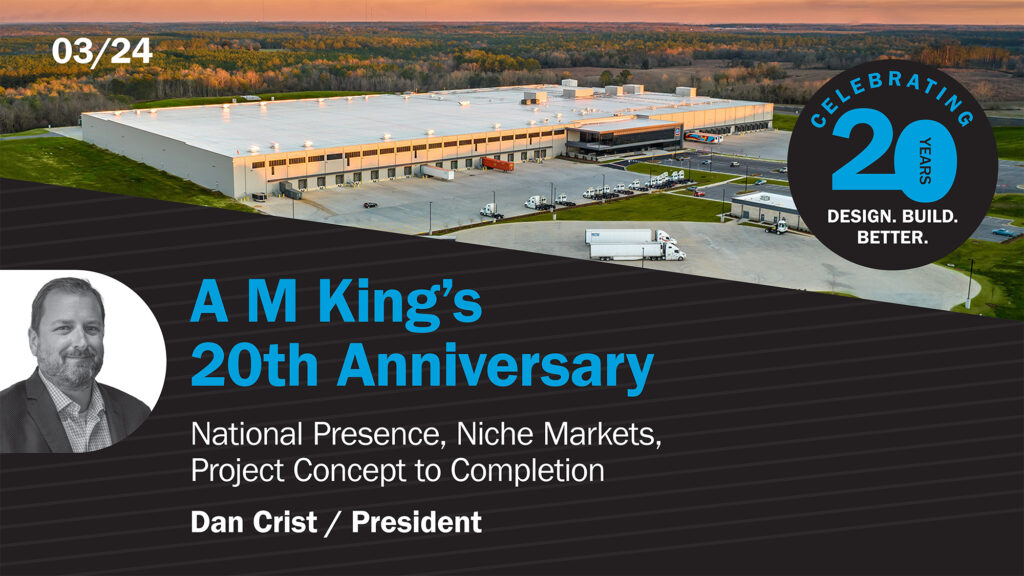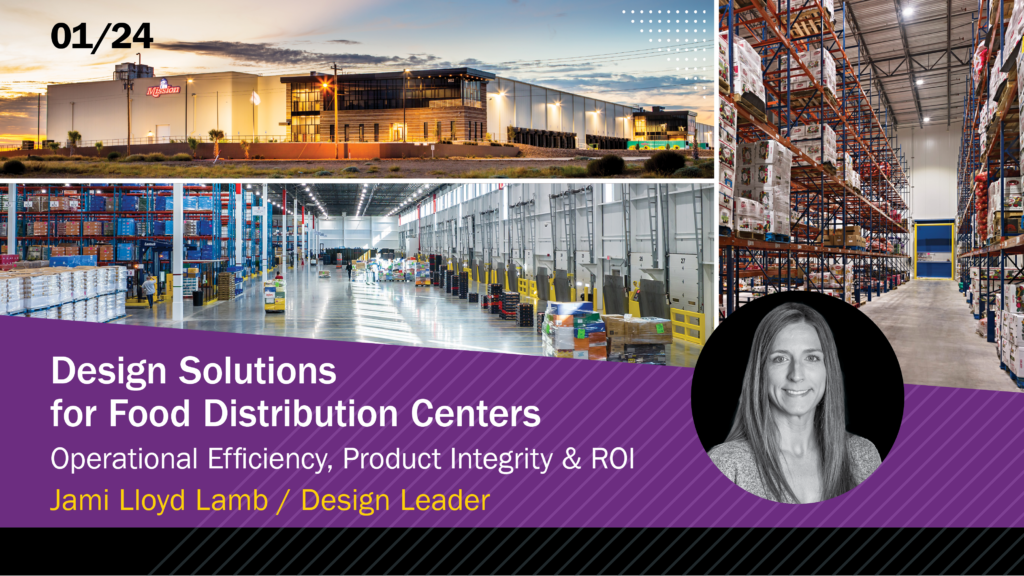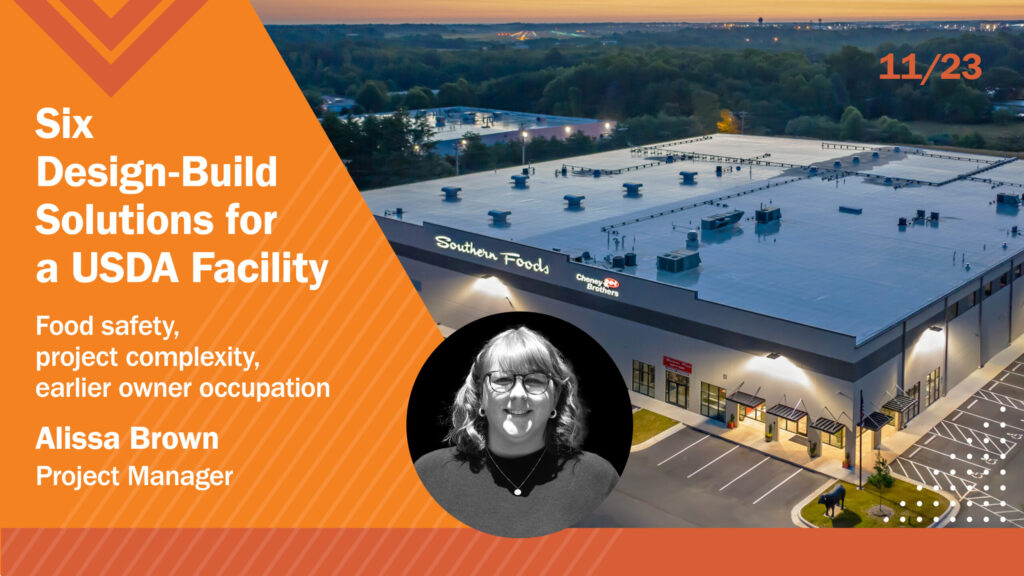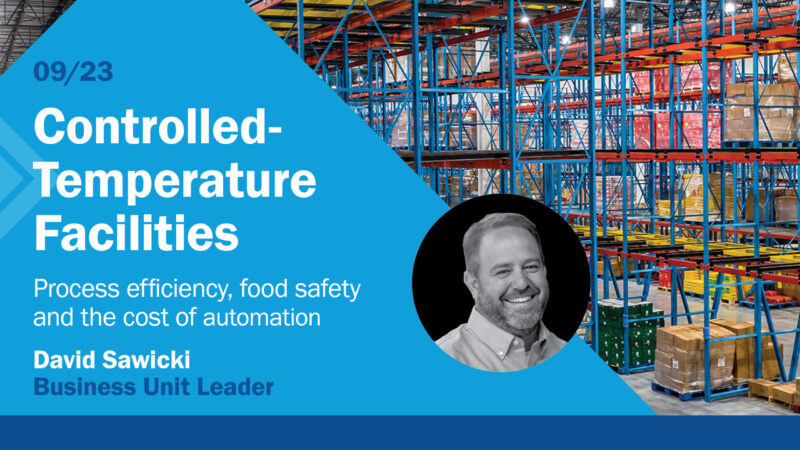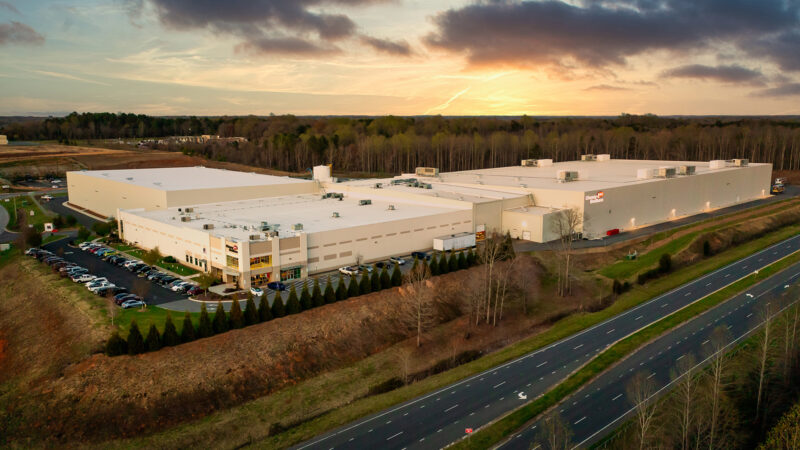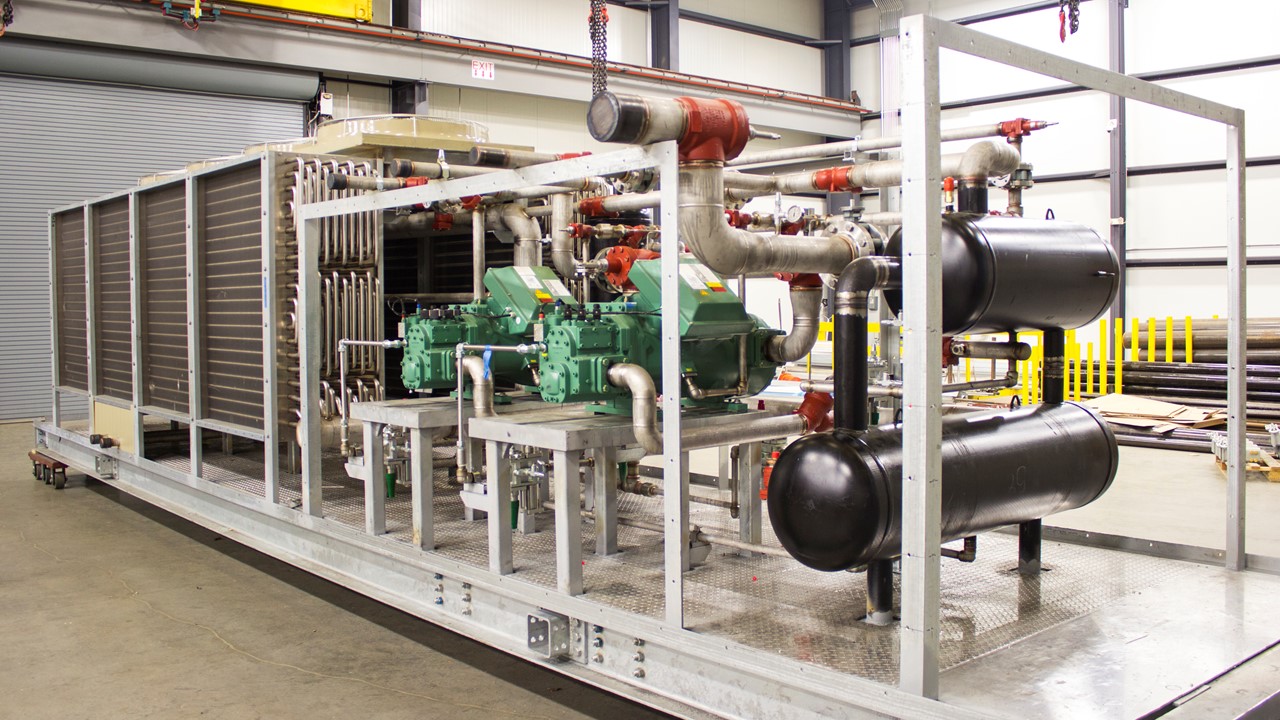
Advancing Prefabrication in Food Plants: A Design-Build Perspective
I remember the day, not too long ago, that I was awakened to the irrefutable potential of prefabrication. When I arrived at the jobsite of a large-scale food distribution center expansion in North Carolina, several semi-trailer trucks loaded with penthouse refrigeration units lined up at the entrance to the facility. While construction was in full swing at the jobsite, those units had been prefabricated in a safe, controlled offsite environment 300 miles away. Within two days those units were placed on the roof and anchored to the structural steel that had been designed, fabricated and erected to support these specific units, allowing the client to get its freezer online nearly five months sooner than would have occurred with field construction of the entire refrigeration system. Oh, and the client saved nearly a million dollars in upfront costs by choosing this system and procurement approach.
We have a very short window to get our work finished in food facilities so that a client’s downtime is minimal during a renovation or expansion, or that we are facilitating their speed to market in a greenfield project setup. Prefabrication can drastically cut traditional project timelines, which is critical for companies that operate 24/7 just to meet demand. We’re talking minutes and hours versus days and weeks. While prefabrication isn’t practical for every type of project, this method can boost cost savings and reduce safety risks associated with extended roof work and hazardous onsite conditions.
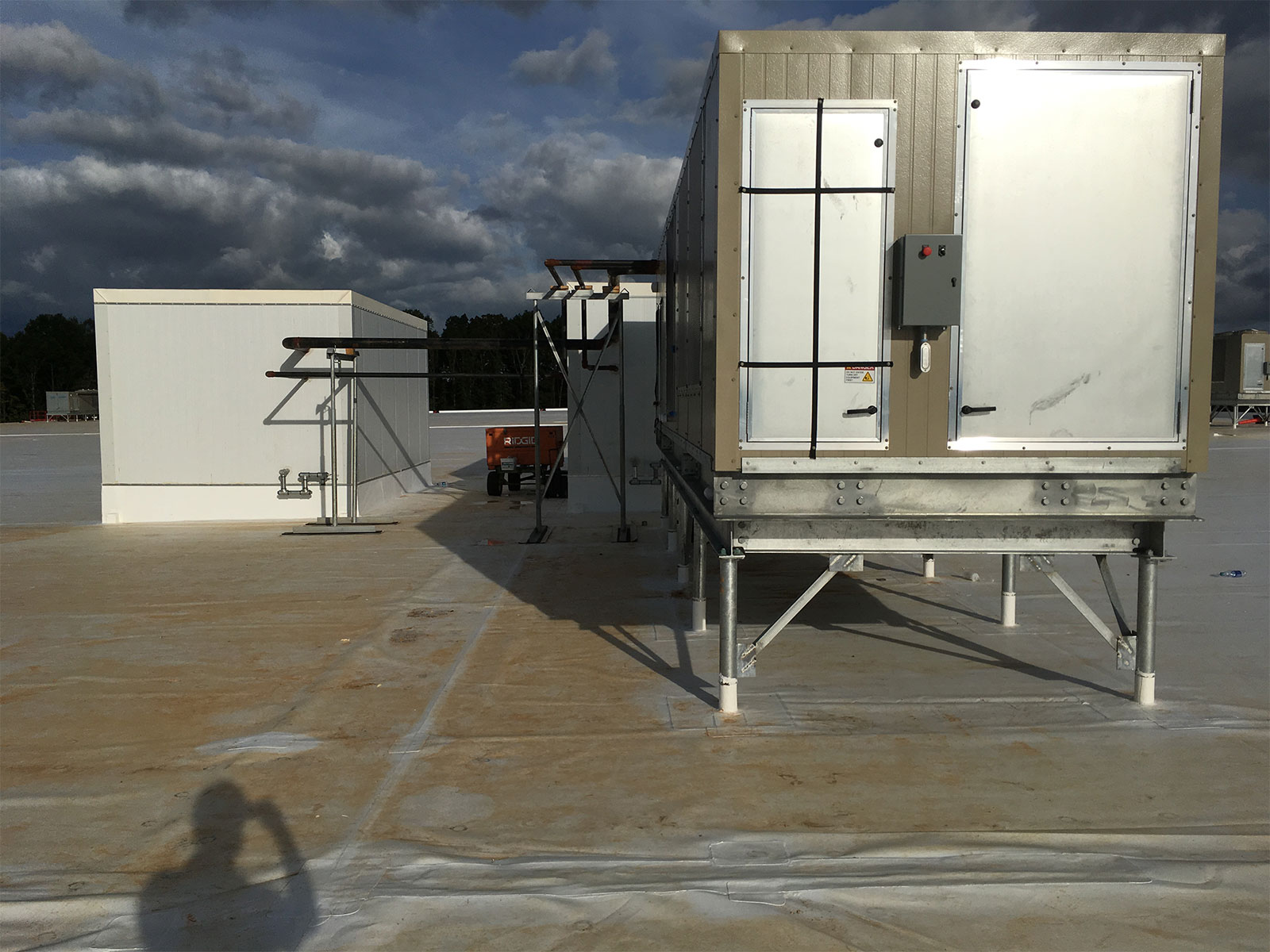
How Have Perceptions About the Process Changed?
I wasn’t always a fan. In fact, I remember even as a young boy growing up in rural Indiana, my dad once said, “If you want to have the barn built right, ask the local tradesmen with a long history of quality to do it.” We watched as that barn went up piece by piece in our backyard, a beautiful custom structure that would withstand the elements for years to come. Then when I was in college at Purdue University, I did my internship at a national homebuilder, which at that time offered factory-manufactured walls and ceilings that were shipped to the construction sites. I thought the result was second-rate and common. Cheap, if you want to know the truth.
Prefabrication today is vastly superior from how it began. But there are still negative perceptions. For example, many people still associate the term prefabrication with modular buildings. The National Institute of Building Science’s Off-Site Construction Council defines offsite construction as “the planning, design, fabrication and assembly of building elements at a location other than their final installed location.” Offsite construction is commonly executed via prefabrication or modularization, the former which focuses on system components such as piping and equipment skids and the latter which is geared towards buildings that have a limited number of unit types…think hotel rooms and condominium units. All modular buildings are prefab, but all prefabs aren’t modular.
Nearly two-thirds of respondents from a 2018 FMI study entitled “New Day, New Mindset: Rethinking Offsite Construction” believe that today’s offsite construction environment is different than it was just five years ago in 2014. There are several factors leading to this offsite boom: facility dependence on 24/7 operations to maximize production; increasing project complexity and size; rapid advancements in technology (such as cloud computing, big data, robotics, virtual reality/artificial intelligence, business intelligence dashboards); mass exodus of industry knowledge due to retiring baby boomers; chronic cost overruns and schedule delays; skilled labor shortages and the convergence of design and construction disciplines.
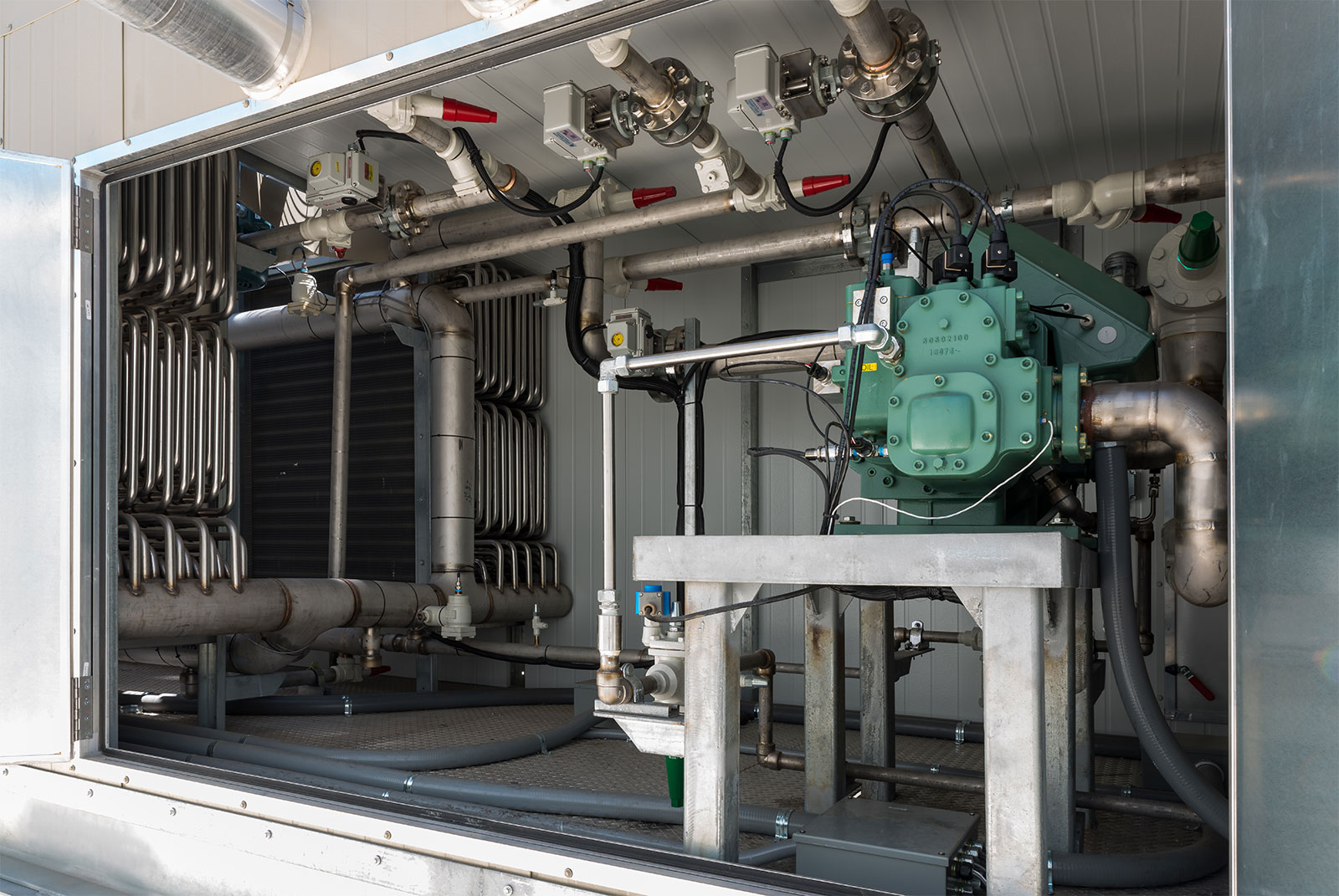
Design-Build Better Using Prefabrication
Our Design-Build teams bring in key stakeholders (subcontractors/vendors) early in the design process, allowing us to identify components and systems that can be prefabricated offsite, and coordinate design with the prefabricated components. They also utilize BIM modeling to identify existing constraints and obstructions. Finally, a plan for utility rough-in prior to delivery of equipment will help decrease tie-in time and limit the amount of time a facility is offline. We consider ourselves “master builders,” meaning we create space for integrated, cross-disciplinary thinking and problem solving. In contrast, almost 50 percent of owners still go with the traditional design-bid-build approach, which does not allow for optimal project planning of offsite construction, according to the FMI study.
In the case of the prefabricated refrigeration system at the food distributor, we spent time visiting the company that manufactured the system, asking questions, touring completed projects that used the products and generally making sure it was the right fit for our client. Many equipment manufacturers and Design-Build refrigeration contractors, in fact, offer equipment and systems that are fabricated offsite. This includes compressors, controls and evaporators that are constructed in a penthouse unit. They were once considered problematic due to leaks but are now more dependable. These prefabricated units are constructed offsite parallel with the facility construction and then delivered to the jobsite and set in place, significantly reducing the amount of onsite labor and cutting overall project schedules.
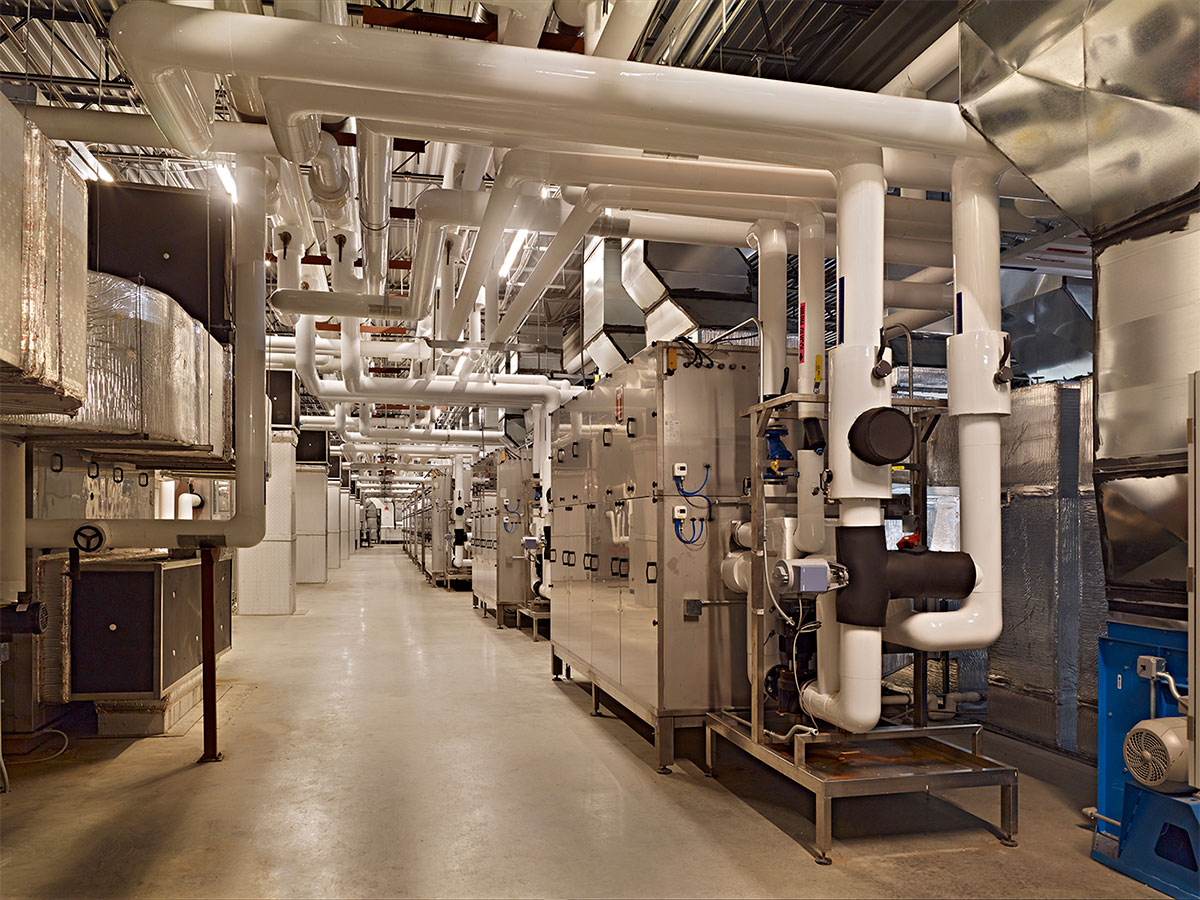
Valve groups for refrigeration piping systems can also be prefabricated for use in a food processing or cold storage distribution facility. For example, approximately 30 valve groups employed for temperature control in curing rooms at a national cured meat producer were prefabricated prior to installation. BIM modeling was used to lay out duct penetrations, allowing for easy fabrication outside the plant. The result was reduction of hours in the plant, high safety risks and airborne particles. It is estimated that by using offsite construction on this project, the cost savings in installation and construction for the client was as much as 75 percent.
Due to food safety and need for cleanliness, many food processing facilities have prefabricated stands that support sinks, hose stations and equipment that can’t be mounted to walls. This allows for cleaning behind these items and reduces areas where contaminants can reside. We’re also seeing more food facility flooring companies offering prefabricated wall curbs. This may not always be a cost savings but may have a significant effect on lessening the schedule. Prefabricated curbs can create better details for the integration of the flooring material. This also lessens the amount of dust and mess of pouring concrete curbs in place.
Know Your Limits
I’m often asked why prefabrication isn’t universally used in food distribution/processing facility renovations or new construction. There are three answers:
- Some prefabrication options may be new to a client and they may be reluctant to entertain new ideas. Many owners, for example, are accustomed to more traditional central refrigeration plants.
- Prefabrication is not a solution for every project. There is no one-size fits all mentally in a Design-Build firm with a history of exceeding each client’s expectations. For example, we are currently adapting a shell warehouse for use as a food processing facility that isn’t the best candidate for prefabrication due its smaller size and multiple temperature zones.
- Not all subcontractors have the facilities or expertise for prefabrication. This limits the number of qualified subs that might pursue one of our food projects.
The Final Word
With our in-house design group and experienced food facility operations team, A M King works with companies early in the process to determine if prefabrication will work for their project. We like to provide numerous options to review, point out potential benefits–such as minimizing disruption and shorter project schedules–and communicate anticipated costs. The process can be the shot in the arm that speeds up construction and saves the client money if managed properly.

