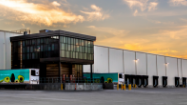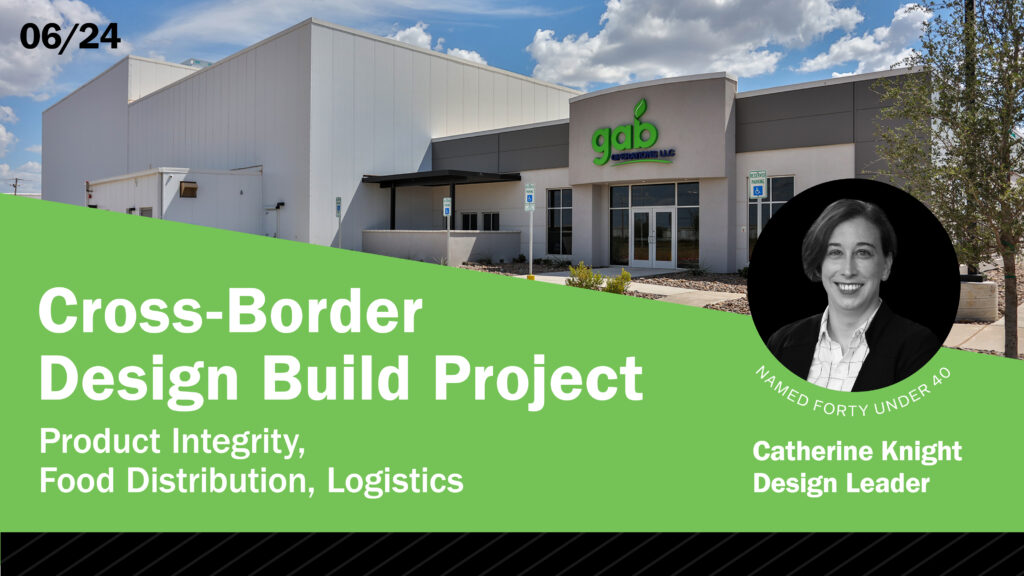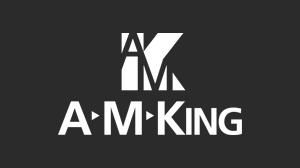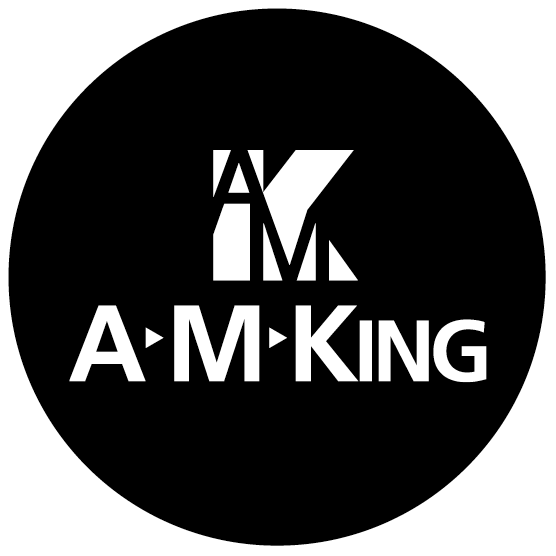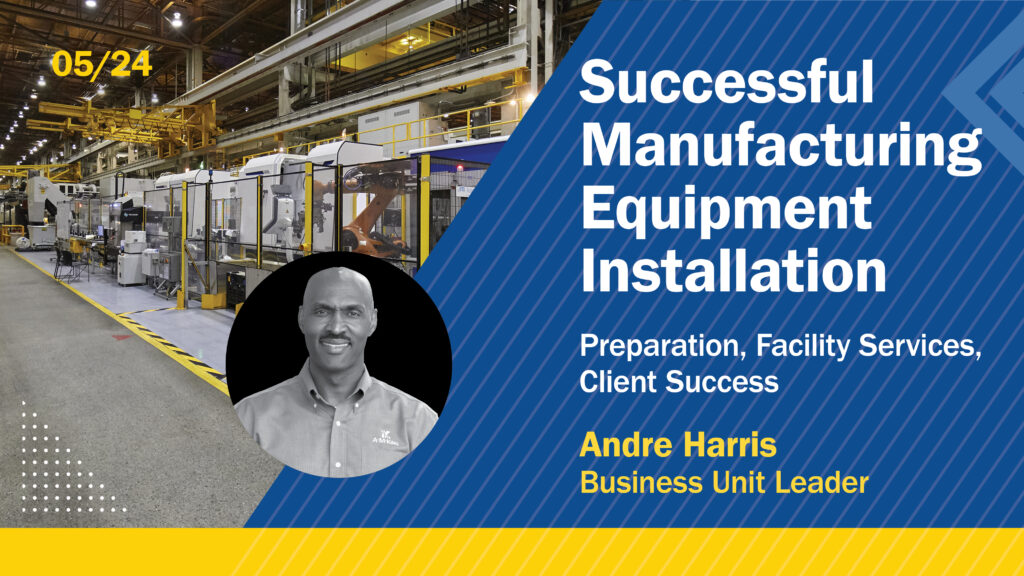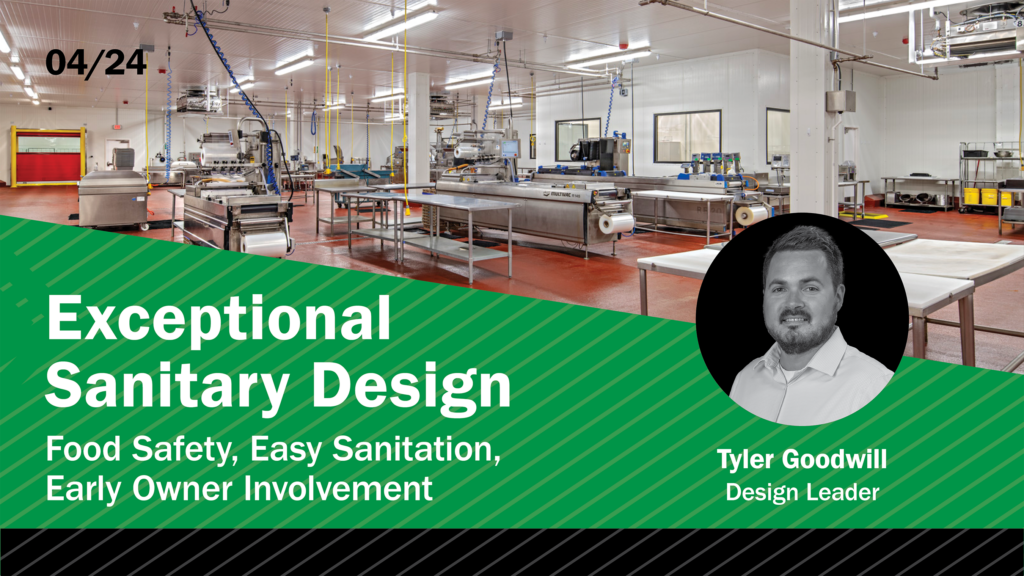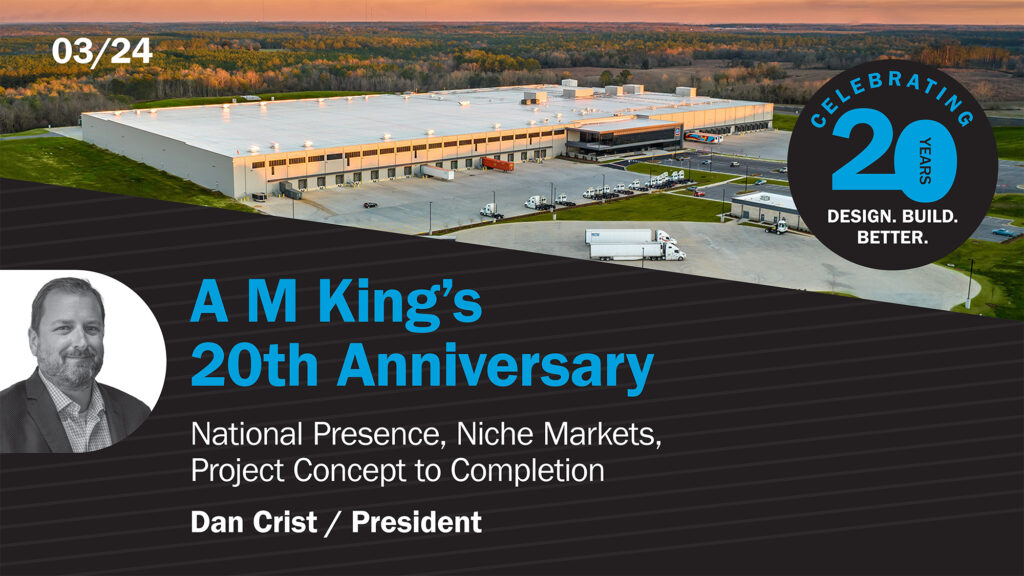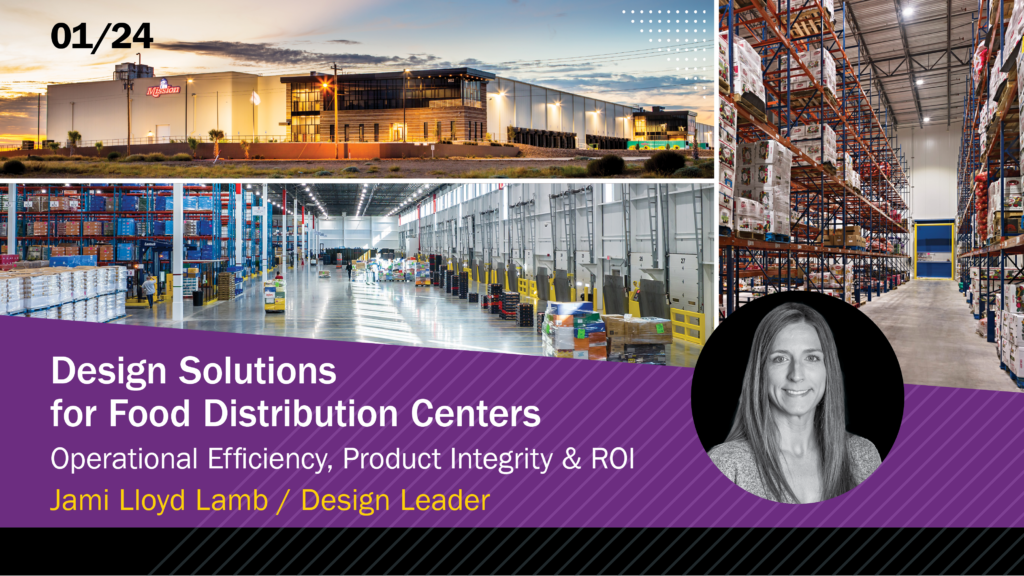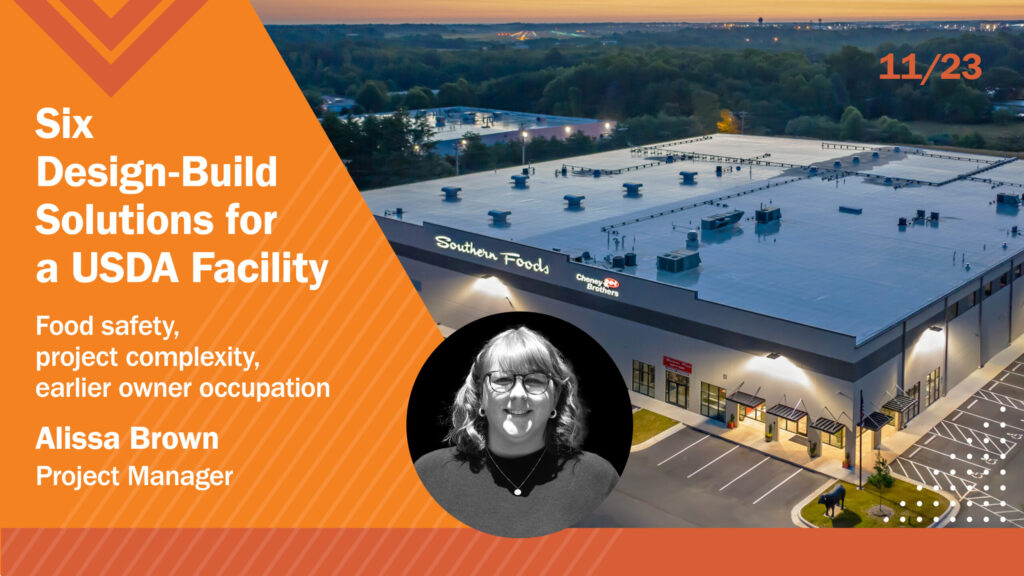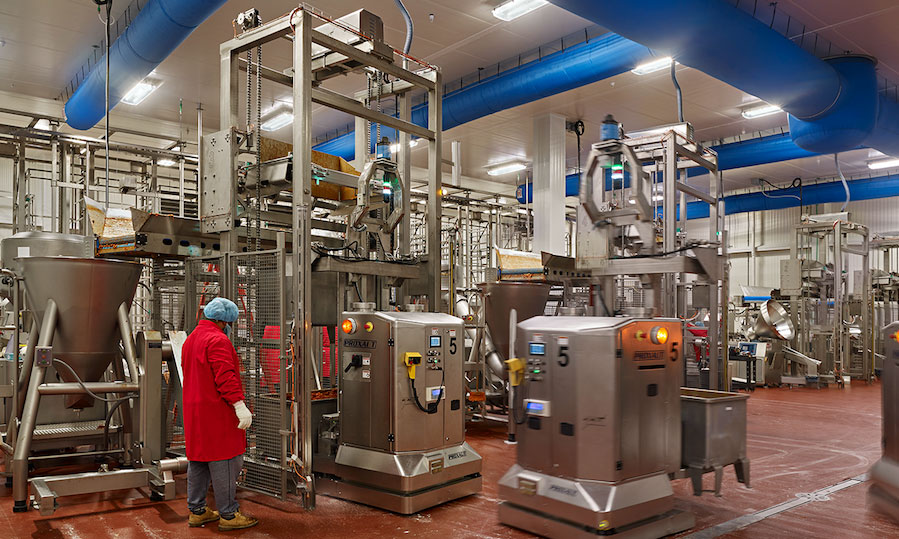
How to Coordinate Robotics with Building Design to Benefit Food Processors
Architecture, important in its composition of form, also acts in search of perfect functionality. I find that means more today than ever, as the world is on the cusp of an automation and robotics revolution in the food industry. In my opinion, there has never been a better time to be a designer for large-scale food processing facilities. Let me explain.
The global food robotics market is expected to exceed $2 billion by 2020. Automation, and robotics in particular, are meeting and exceeding consumer need for convenience and customization and causing food processor’s productivity to increase exponentially. Did you know that robots can decorate cakes, execute beef butchery and pick strawberries? Robots are also being used to address food industry labor shortages, worker safety and FSMA requirements. There is also a new standard for robots used in primary food handling and packaging. The 3-A Sanitary Standard for Robot Based Automation Systems Number 103-00 became effective on October 13, 2016 and establishes minimum sanitary hygiene requirements for design, materials, fabrication and installation of the robot and ancillary robotic equipment.
This is where I come in. In the field of architecture, each case is specific, each customer has a focus and each company its identity. In facilities that are highly automated, several measures must be taken to provide an excellent cohesion of equipment and property. While design follows different directions, important concepts of coordination must be observed on every project. Here are my best tips for how Design-Build firms can coordinate building design with the robotics equipment to benefit food-processing clients.
- Create easy access for robotic equipment installation. I’ve seen several situations where the entire environment is prepared to accommodate all the equipment, though a process to bring all the parts to the interior side of the building was neglected. Sometimes large doors, windows, platforms, etc. are necessary to make the equipment installation possible.
- Establish optimum locations for interior doors. Obviously, opening sizes should be coordinated to allow the necessary traffic through them. In addition, doors should have sensors connected to vehicles/robots to operate the doors and allow free passage as they approach.
- Factor in maintenance clearances. In a highly automated environment, extra attention must be paid to making maintenance and repairs accessible. A small issue can turn an entire line down and break a production sequence. It is important to anticipate all the machine requirements and provide enough open areas around them.
- Provide accessibility for keeping all surfaces sanitary and adhere to allergen requirements. Consider equipment on the floor, wall mounted or even suspended by the roof.
- Examine drainage before the construction process starts. It is important to define the entire equipment layout, designing the floor drains and floor pitch in order to avoid potential obstacles. In the case of Automatically Guided Vehicles (AGV), attention must be paid to floor slope and interference of any elements in the vehicle’s path. One of our clients, a major producer of dry cured meats, uses AGVs that transport products, but would have been unable to navigate the facility if we had designed the floor pitch any higher than one percent.
I worked as an architect in Sao Paulo, Brazil for six years before I moved to Charlotte, NC in 2015. It is interesting to compare the coordination processes between market sectors in each country. In food processing facilities that I design, the quantity of equipment and complexity of complementary design disciplines — like mechanical and electrical in food processing facilities — necessitates me spending much more time on design and groundwork than I used to. This helps me, and ultimately my clients, appreciate the final result of the building’s flawless functionality and automation, as well as the industrial process as a whole.
See Part 1 of our Food Processing Series:
