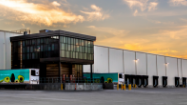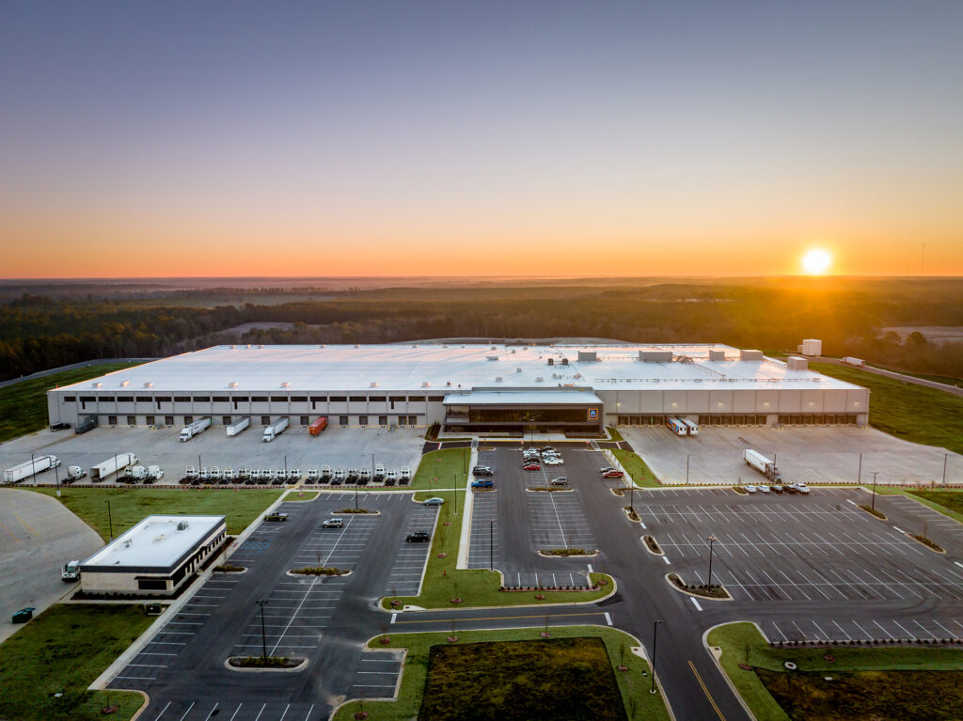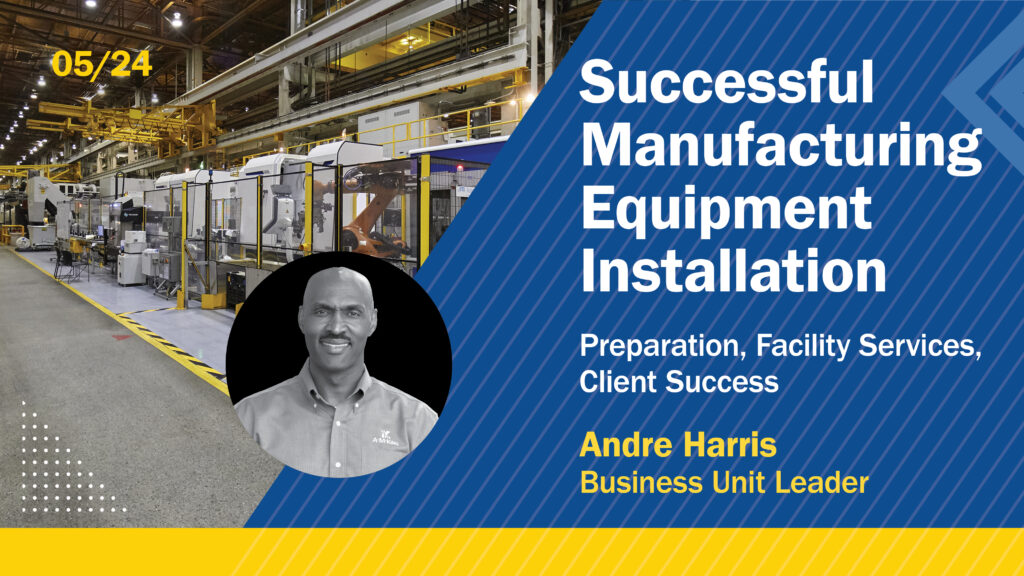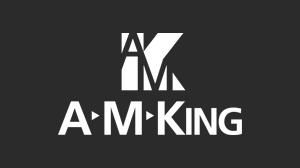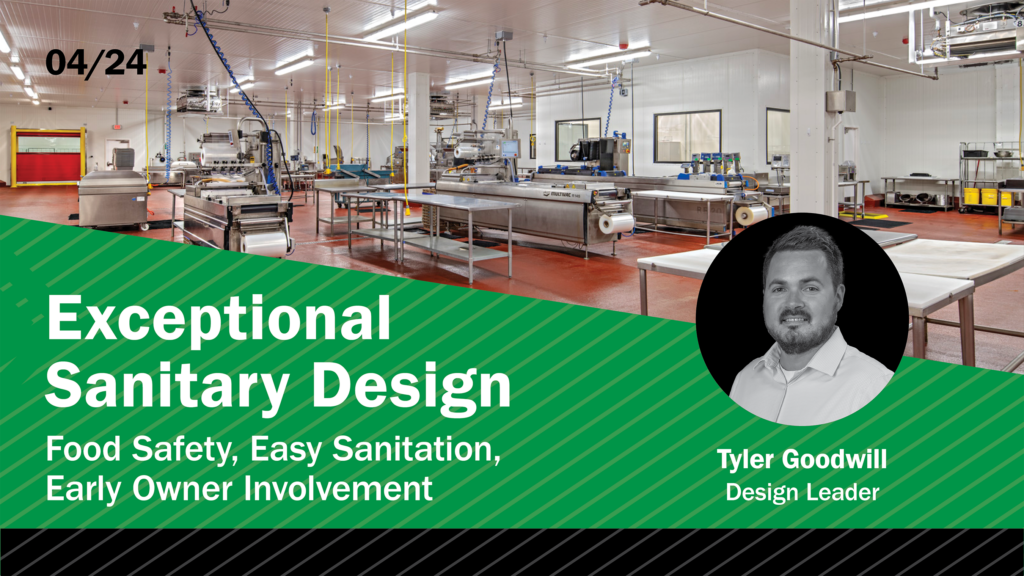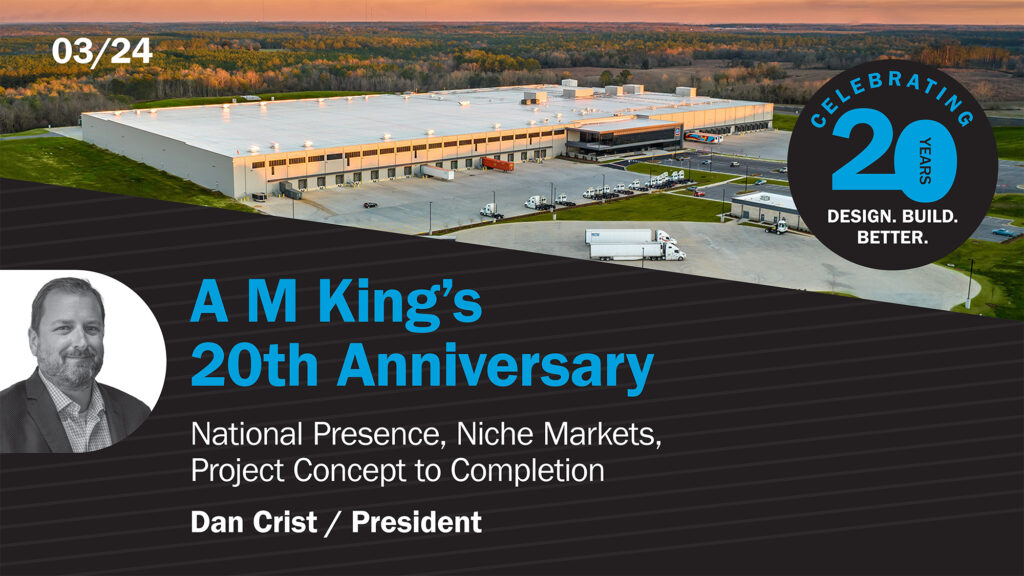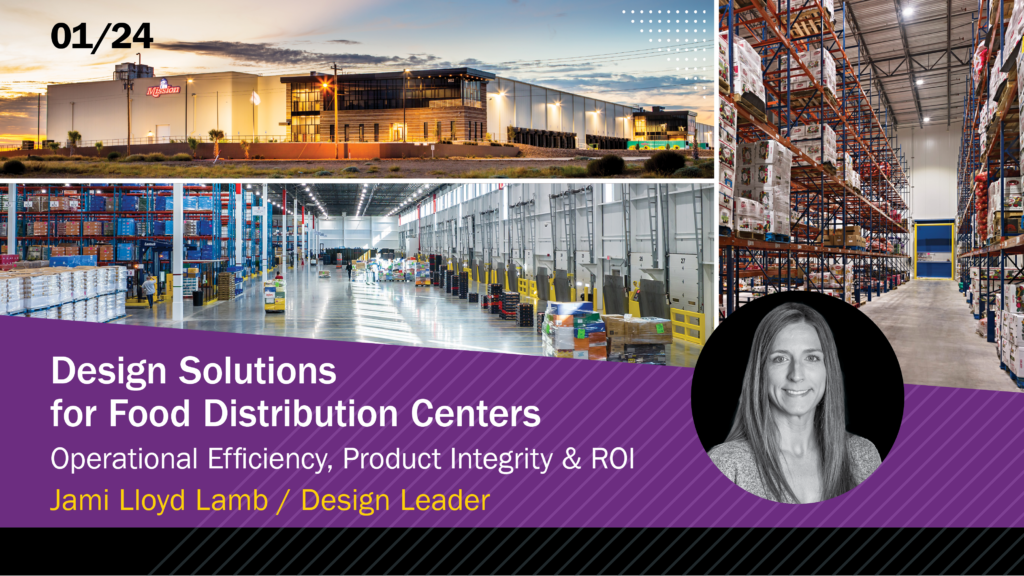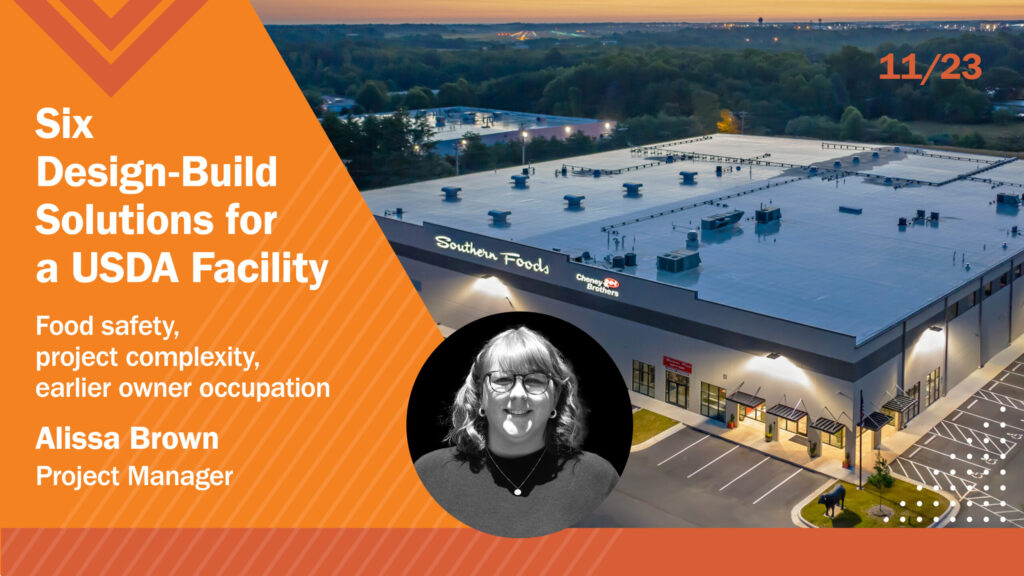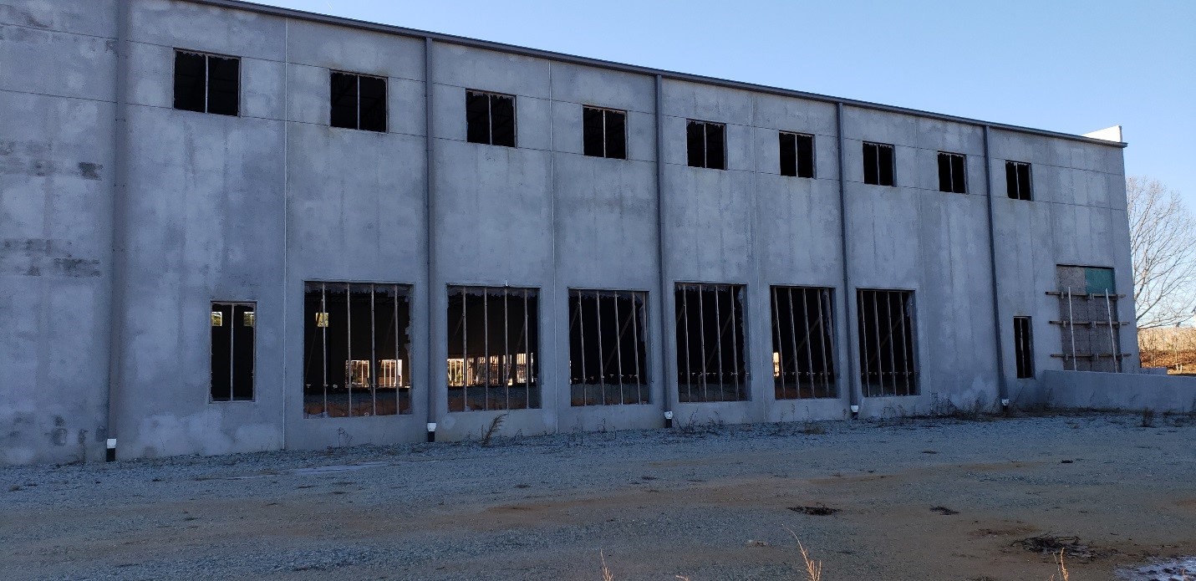
An Adaptive Reuse in Today’s Overbuilt Environment
At first glance, the 72,000 sf precast concrete shell warehouse wasn’t impressive. At second glance, it became more evident just how much work would be involved in its renovation.
The building wasn’t new, but it was unfinished with a stripped-down appearance and air of abandonment. It didn’t have windows or doors, but there were rough cut-outs boarded in an unsuccessful effort to secure the interior. It was, essentially a big grey box with holes in it.
If we added a concrete floor slab, this non-specific, precast concrete building could certainly serve its intended use as a dry goods storage facility. There was only one catch. Our client, a Southeastern-based food processor, chose this building to house its meat, fish and cheese processing operations.
The company needed an efficient space that combines cold and dry storage for distribution; refrigerated food processing spaces; a mezzanine for ample office space and the largest test kitchen the company has developed to date. Early on we decided to use everything we could—including the roof and walls—recycle what we couldn’t and build what was necessary to meet the Owner’s needs.
While this sort of project is par for the course at A M King, this process of adapting existing structures for new purposes is gaining legs in an overbuilt country that has one of the largest carbon footprints in the world. Scarcity of land; ample building inventory; reinvention of retail; rising construction costs; labor challenges; new regulations; environmental and schedule benefits; and resource-intensive procurement associated with virgin materials builds a strong case for adaptive reuse.
Have you ever heard the phrase, “The greenest building is. . . one that is already built.” Carl Elefante, 2018 AIA President made this statement many years ago. Last year he predicted that in the next few decades reuse will account for a quarter to a third of all architectural work.
CCIM Institute and Alabama Center for Real Estate conducted a study of in-process adaptive reuse projects totaling 33 msf and valued at $4.4 billion in five of the largest U.S. metropolitan areas: Los Angeles, Chicago, Dallas/Fort Worth, Atlanta and Charlotte. The report found that adaptive reuse projects constitute 1-2 percent of all commercial real estate space in the U.S., with that figure projected to increase twofold over the next five years.
The food and beverage industry has taken note. According to Food Engineering’s 2018 Plant Construction Survey, the number of food and beverage plant renovations and expansions in 2017 far surpasses that of new construction by a rate of nearly 3:1. Last year, that ratio was down ever so slightly, but renovation projects continued to prevail over greenfield assignments.
In the case of this particular building, we would have several challenges to effectively using the original bones of the building while at the same time making it up-to-date and functional.
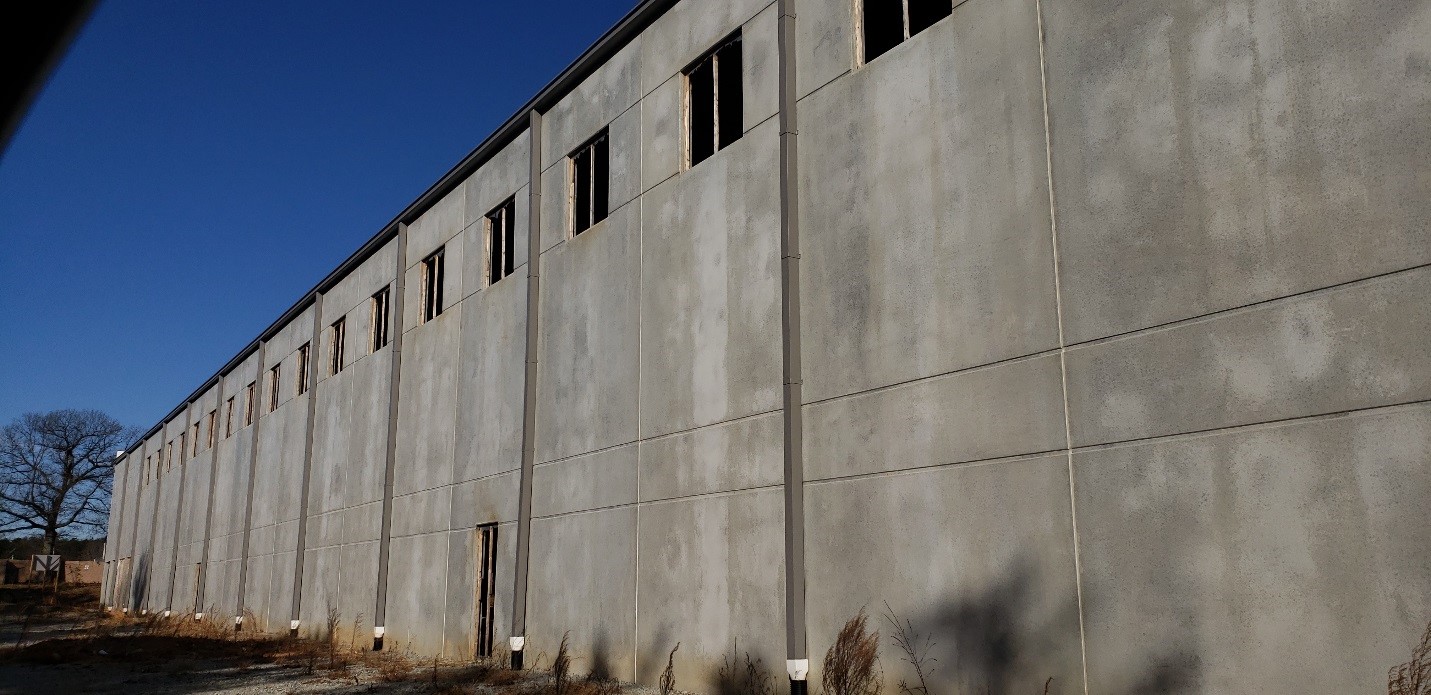
Finalize permitting and satisfy two different building codes
The existing shell had footings, steel, precast walls and a roof, but the building permit was never finalized. We had a lot of loose ends to tie up.
We took over the permitting process begun by the shell contractor, closing it out. We then worked with the local jurisdiction for the transfer and completed the design with a scope for Owner occupancy. No small feat, but where there is a will there is a way!
Minimally modify structure to support complex processes
Design work for an existing building is far different than designing a greenfield facility. How will the existing structure support all the new functions that the Owner needs? Can we physically fit everything the Owner wants in this space? Is it possible to accomplish these goals, while only modifying as required to meet code requirements?
Our challenge with this building was that it was designed as a standard dry warehouse that didn’t support more than standard plumbing, mechanical and fire protection systems. In addition to our plan to add these systems, we would have to install the refrigeration equipment and insulated wall panel systems required to create the cooler/freezer/processing spaces. Finally, spreading out the rooftop units would decrease the load bearing on the existing structure, thus minimizing the structural repairs needed to support the new building systems and saving money for the client.
Design space to efficiently incorporate sizeable operations
The company would be downsizing to this “new” facility from a much larger space. Our mission was to incorporate all their current operations, create places for new operations and make it more efficient. Because this building would need to include storage, we focused on developing as much racking area as possible. The walls and roof heights were already set so that gave us a starting point.
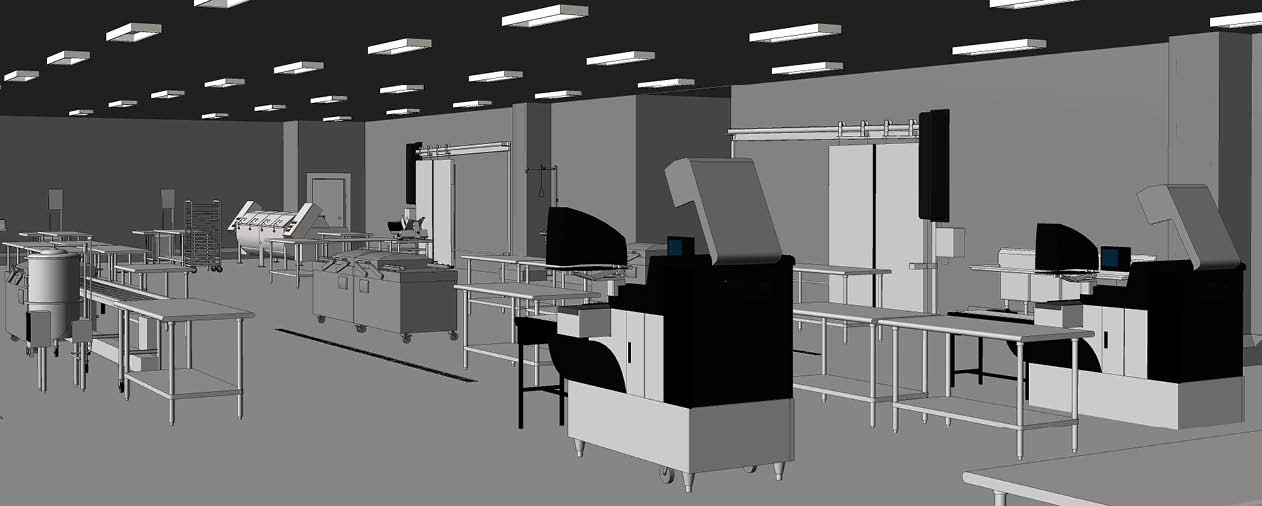
Check out our Revit model of the space here.
We used Revit to model the existing building and structure so we could find out early on how much volume of space we had to work with and give the Owner a maximum clear height for them to lay out racking. Being able to assess these items quickly in the design process gave us the opportunity to make use of the space we had and design it as efficiently as possible.
In this case, there was nothing about the structure that suggested it could one day be a food processing facility. That was our job, and we accomplished that goal. In fact, the design plan exceeded Owner expectations and we broke ground on May 6.
